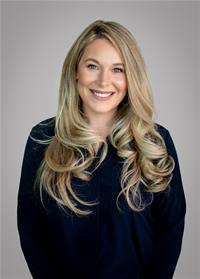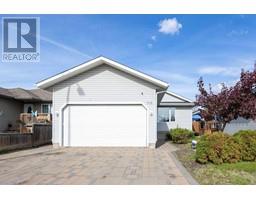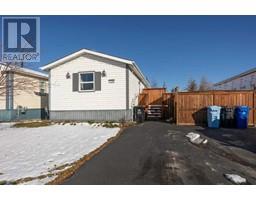55 Fitzsimmons Avenue Downtown, Fort McMurray, Alberta, CA
Address: 55 Fitzsimmons Avenue, Fort McMurray, Alberta
Summary Report Property
- MKT IDA2180082
- Building TypeHouse
- Property TypeSingle Family
- StatusBuy
- Added4 hours ago
- Bedrooms5
- Bathrooms3
- Area1372 sq. ft.
- DirectionNo Data
- Added On14 Dec 2024
Property Overview
Welcome to 55 Fitzsimmons Ave, a beautiful 1372 sqft bungalow in a prime downtown location! The property features five spacious bedrooms and an additional bedroom-sized den, making it perfect for a home office or playroom. With 2 full bathrooms and 1 half-bath ensuite, there’s plenty of room for everyone.Inside, discover a beautifully renovated space featuring all-new flooring, fresh paint, and an open, airy kitchen designed for modern living. The new ensuite bathroom is fresh and classic. Enjoy the outdoors on the updated deck that overlooks your expansive 18,000 sq ft private lot, surrounded by mature trees for added privacy. The home has a newer roof and upgraded wiring, ensuring peace of mind for years to come.The main floor laundry simplifies daily chores, and its convenient location next to the separate side entry provides easy access to the basement, which offers rental potential—an excellent opportunity for additional income or guest accommodations. The property also includes a multi-car concrete private driveway and a 24X13 detached garage, offering lots of space for parking and storage.Take advantage of this incredible opportunity to own a beautifully renovated bungalow in a lovely downtown area. Schedule your showing today and make this stunning property yours! Bonus: The sellers have completed a recent home inspection ahead of listing (id:51532)
Tags
| Property Summary |
|---|
| Building |
|---|
| Land |
|---|
| Level | Rooms | Dimensions |
|---|---|---|
| Basement | Bedroom | 12.58 Ft x 12.25 Ft |
| Bedroom | 12.92 Ft x 10.17 Ft | |
| Recreational, Games room | 22.08 Ft x 20.50 Ft | |
| Kitchen | 9.42 Ft x 12.83 Ft | |
| Den | 11.25 Ft x 13.25 Ft | |
| 4pc Bathroom | .00 Ft x .00 Ft | |
| Main level | Living room | 19.58 Ft x 13.33 Ft |
| Dining room | 8.92 Ft x 11.92 Ft | |
| Kitchen | 11.92 Ft x 9.08 Ft | |
| Laundry room | 9.92 Ft x 6.83 Ft | |
| Bedroom | 13.50 Ft x 10.50 Ft | |
| Bedroom | 10.08 Ft x 10.42 Ft | |
| Bedroom | 13.50 Ft x 14.00 Ft | |
| 2pc Bathroom | .00 Ft x .00 Ft | |
| 4pc Bathroom | .00 Ft x .00 Ft |
| Features | |||||
|---|---|---|---|---|---|
| See remarks | No Animal Home | No Smoking Home | |||
| Parking Pad | Detached Garage(1) | Washer | |||
| Refrigerator | Range - Electric | Dishwasher | |||
| Dryer | Microwave | Suite | |||
| None | |||||




































































