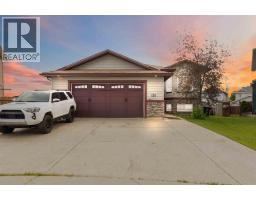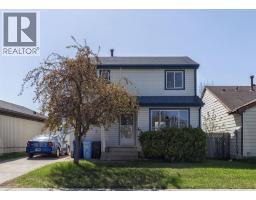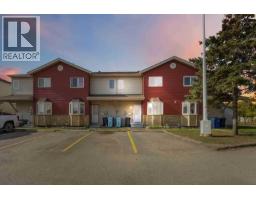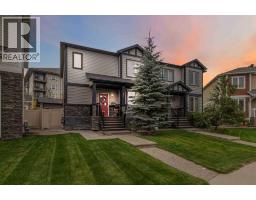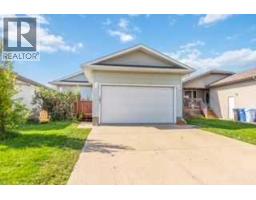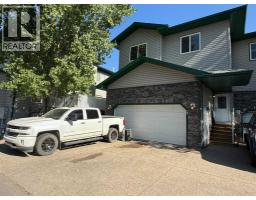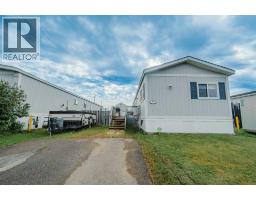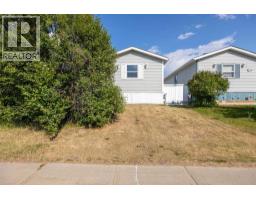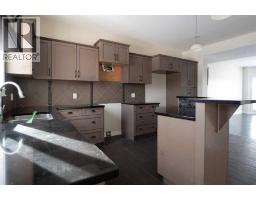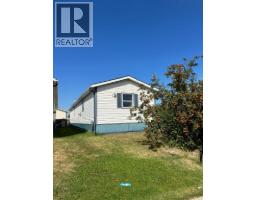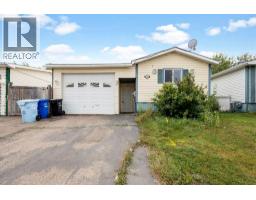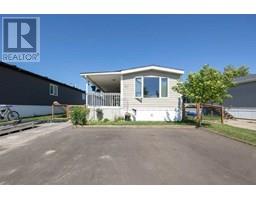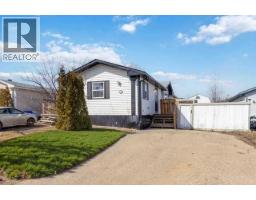628 Athabasca Avenue Abasand, Fort McMurray, Alberta, CA
Address: 628 Athabasca Avenue, Fort McMurray, Alberta
Summary Report Property
- MKT IDA2257817
- Building TypeHouse
- Property TypeSingle Family
- StatusBuy
- Added6 days ago
- Bedrooms4
- Bathrooms3
- Area1111 sq. ft.
- DirectionNo Data
- Added On03 Oct 2025
Property Overview
628 Athabasca Avenue is conveniently located in the close knit neighbourhood of Abasand, and is highlighted by updates that include the roof, siding, furnace, and air conditioning, all less than 10 years old. Upon entering, the warm cozy living room greets you, and also has a cute fireplace that provides extra heat in those winter months. The living room is separated from the kitchen by a peek through in the wall. The charming eat-in kitchen has ample counter and cupboard space, and a stainless appliance package. Directly off the kitchen is a two piece powder room, and the rear door to the closed in deck. Heading upstairs, you'll find three bedrooms and a 4 piece bath. The basement is completely finished, and includes a fourth bedroom, a full four piece bath, the laundry nook, and a nice sized lounging and tv area. This home is on the greenbelt side of the Avenue, and has back alley access where you'll be pleased to find a double detached garage. Quick possession available (id:51532)
Tags
| Property Summary |
|---|
| Building |
|---|
| Land |
|---|
| Level | Rooms | Dimensions |
|---|---|---|
| Second level | Primary Bedroom | 12.25 Ft x 9.92 Ft |
| Bedroom | 10.08 Ft x 9.17 Ft | |
| Bedroom | 8.83 Ft x 9.17 Ft | |
| 4pc Bathroom | 8.92 Ft x 8.25 Ft | |
| Basement | 4pc Bathroom | 8.58 Ft x 8.33 Ft |
| Recreational, Games room | 17.08 Ft x 14.75 Ft | |
| Bedroom | 9.67 Ft x 9.33 Ft | |
| Main level | Living room | 15.08 Ft x 12.67 Ft |
| Eat in kitchen | 11.67 Ft x 13.75 Ft | |
| Foyer | 6.58 Ft x 5.58 Ft | |
| 2pc Bathroom | 4.67 Ft x 5.00 Ft |
| Features | |||||
|---|---|---|---|---|---|
| See remarks | Back lane | Detached Garage(2) | |||
| Refrigerator | Dishwasher | Stove | |||
| Microwave Range Hood Combo | Washer/Dryer Stack-Up | Central air conditioning | |||

























