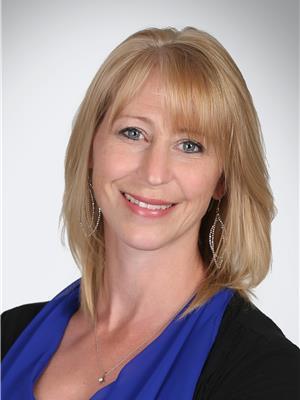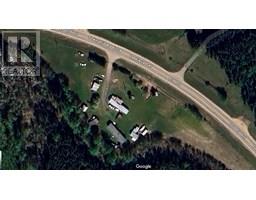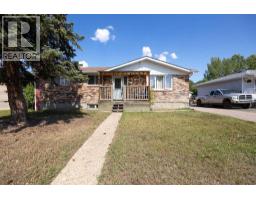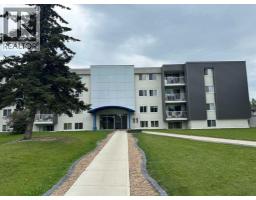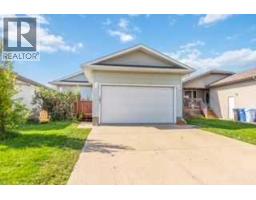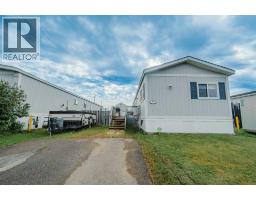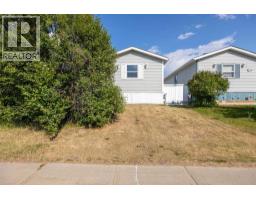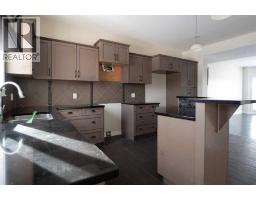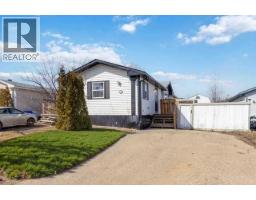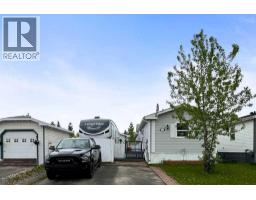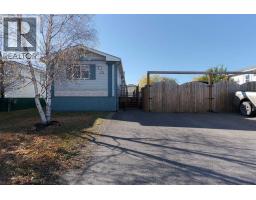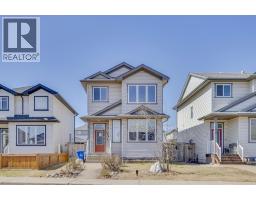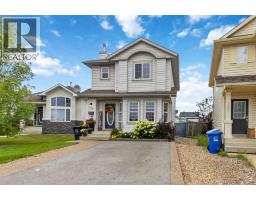7, 7 Clearwater Crescent Downtown, Fort McMurray, Alberta, CA
Address: 7, 7 Clearwater Crescent, Fort McMurray, Alberta
Summary Report Property
- MKT IDA2190027
- Building TypeApartment
- Property TypeSingle Family
- StatusBuy
- Added7 weeks ago
- Bedrooms1
- Bathrooms1
- Area685 sq. ft.
- DirectionNo Data
- Added On25 Aug 2025
Property Overview
VACANT 1 BEDROOM with some renovations ready for you to call home or great investment!! Great Location and quiet Building! You are welcomed into the apartment with a large living room that opens to the dining area leading to the walk-through kitchen! The massive bedroom is down the hall and has a huge closet. There is a large 4pc bathroom, a storage room, and a linen closet for extra storage for all your things. The laundry room is right across the hallway. Walking distance to Peter Pond Mall, Superstore, medical facilities, lots of restaurants, plus many more convenient amenities! This complex is well maintained with annual roof, sewer and boiler inspections This is a great place to call home, with bussing within a block for City transit, work buses and school buses. You can join the rental pool and be worry-free while your potential investment works for you! Efficient property manager and site staffing. Call for more information to see this great property! (id:51532)
Tags
| Property Summary |
|---|
| Building |
|---|
| Land |
|---|
| Level | Rooms | Dimensions |
|---|---|---|
| Main level | Living room | 11.33 Ft x 17.25 Ft |
| Kitchen | 7.33 Ft x 7.42 Ft | |
| Dining room | 7.33 Ft x 7.25 Ft | |
| Primary Bedroom | 14.08 Ft x 11.42 Ft | |
| 4pc Bathroom | 8.00 Ft x 5.00 Ft |
| Features | |||||
|---|---|---|---|---|---|
| See remarks | Refrigerator | Stove | |||
| Hood Fan | None | ||||
















