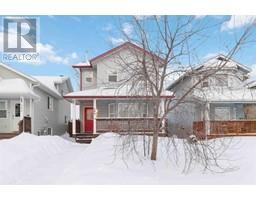829 Timberline Drive Thickwood, Fort McMurray, Alberta, CA
Address: 829 Timberline Drive, Fort McMurray, Alberta
Summary Report Property
- MKT IDA2205788
- Building TypeHouse
- Property TypeSingle Family
- StatusBuy
- Added1 weeks ago
- Bedrooms3
- Bathrooms3
- Area1315 sq. ft.
- DirectionNo Data
- Added On28 Mar 2025
Property Overview
Welcome to this beautiful 2-story home nestled on a spacious lot with stunning views of the greenbelt! This property offers a perfect blend of privacy, tranquility, and convenience. Enjoy an open-concept layout with ample space for living and entertaining. The renovated kitchen has updated appliances, plenty of counter space, and a bright, airy feel featuring a large bay window to the fenced yard that is perfect for outdoor activities, gardening, or simply relaxing. The backyard is expansive and offers direct access to a park area with playground. Recent renovations include luxury vinyl plank flooring and new carpeting. The dining room has direct access to the deck area with large glass sliding doors. From the living room you have a striking view of the greenbelt with trails and mature trees. On the second floor are 3 generously sized bedrooms, all with fantastic views. The finished basement has a large family room ideal for entertaining or game nights. Also equipped with a full bathroom, this is sure to be a family favorite space!! The attached double garage has direct access to the home for added convenience and security. Ideally located near public transportation and shopping amenities; this home is ready for you! (id:51532)
Tags
| Property Summary |
|---|
| Building |
|---|
| Land |
|---|
| Level | Rooms | Dimensions |
|---|---|---|
| Second level | 4pc Bathroom | .00 Ft x .00 Ft |
| Bedroom | 11.67 Ft x 10.00 Ft | |
| Bedroom | 11.67 Ft x 12.00 Ft | |
| Primary Bedroom | 12.50 Ft x 12.33 Ft | |
| Basement | 3pc Bathroom | .00 Ft x .00 Ft |
| Main level | 2pc Bathroom | .00 Ft x .00 Ft |
| Living room | 20.00 Ft x 12.00 Ft | |
| Kitchen | 11.00 Ft x 10.42 Ft | |
| Dining room | 10.00 Ft x 12.67 Ft |
| Features | |||||
|---|---|---|---|---|---|
| See remarks | No neighbours behind | Attached Garage(2) | |||
| Washer | Range - Electric | Dishwasher | |||
| Dryer | Microwave Range Hood Combo | See remarks | |||
| Water Heater - Gas | None | ||||


















































