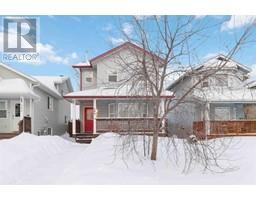95, 401 Athabasca Avenue Abasand, Fort McMurray, Alberta, CA
Address: 95, 401 Athabasca Avenue, Fort McMurray, Alberta
Summary Report Property
- MKT IDA2143932
- Building TypeRow / Townhouse
- Property TypeSingle Family
- StatusBuy
- Added37 weeks ago
- Bedrooms3
- Bathrooms3
- Area1227 sq. ft.
- DirectionNo Data
- Added On15 Jul 2024
Property Overview
Welcome to 95-401 Athabasca Avenue: This luxurious three-bedroom, two-and-a-half-bathroom home offers many features. Upon arrival, you're greeted by a fully fenced-in front yard leading to a spacious front deck. Inside, the main level boasts a bright and airy living area with a cozy gas fireplace, perfect for gatherings and relaxing evenings. The kitchen showcases sleek white quartz countertops, a stylish subway tile backsplash, and stainless steel appliances. Throughout the home, luxury vinyl plank flooring adds both elegance and durability.Upstairs, a four piece bath and three generously sized bedrooms await, including a master suite with its own en-suite bathroom for added privacy and comfort. Descending to the lower level, a utility room is conveniently located beside the double attached garage entryway.Residents also enjoy exclusive access to amenities such as a well-equipped gym facility, a party room, and a playground. These offerings ensure plenty of opportunities to stay active and enjoy outdoor recreation right within the community. (id:51532)
Tags
| Property Summary |
|---|
| Building |
|---|
| Land |
|---|
| Level | Rooms | Dimensions |
|---|---|---|
| Second level | 3pc Bathroom | 2.62 M x 1.50 M |
| 4pc Bathroom | 2.57 M x 1.50 M | |
| Bedroom | 2.79 M x 4.06 M | |
| Bedroom | 3.00 M x 3.10 M | |
| Primary Bedroom | 3.71 M x 3.84 M | |
| Lower level | Furnace | 3.33 M x 1.96 M |
| Main level | 4pc Bathroom | 1.47 M x 1.63 M |
| Dining room | 2.74 M x 4.14 M | |
| Kitchen | 3.10 M x 3.02 M | |
| Living room | 4.67 M x 4.32 M |
| Features | |||||
|---|---|---|---|---|---|
| PVC window | No Animal Home | No Smoking Home | |||
| Gas BBQ Hookup | Attached Garage(2) | Refrigerator | |||
| Dishwasher | Stove | Window Coverings | |||
| Garage door opener | Washer & Dryer | Walk out | |||
| None | Exercise Centre | Party Room | |||































































