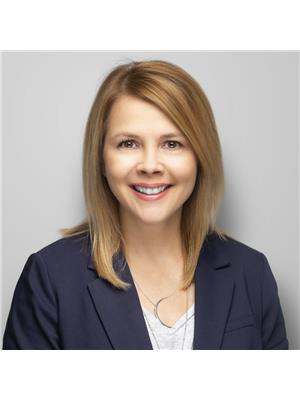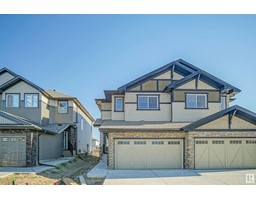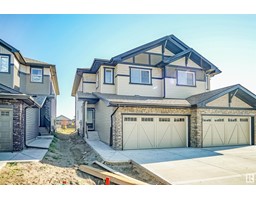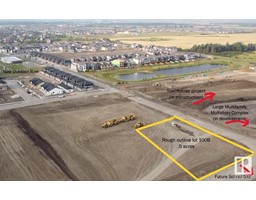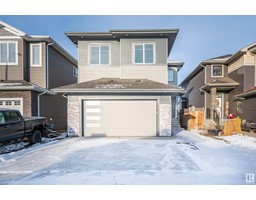13 SANTANA CR Sienna, Fort Saskatchewan, Alberta, CA
Address: 13 SANTANA CR, Fort Saskatchewan, Alberta
Summary Report Property
- MKT IDE4438118
- Building TypeHouse
- Property TypeSingle Family
- StatusBuy
- Added1 days ago
- Bedrooms3
- Bathrooms3
- Area1642 sq. ft.
- DirectionNo Data
- Added On01 Jun 2025
Property Overview
Welcome to this beautifully maintained detached 2-storey home offering the perfect blend of comfort, space, and functionality. The upper level features 3 generously sized bedrooms, including a primary suite with a full ensuite, walk in closet and plenty of natural light. The main floor boasts a versatile front flex room—ideal for a home office or playroom—a convenient powder room, and a stylish kitchen with stainless steel appliances, dark wood cabinets, an eating bar, and a window over the sink. The open-concept layout flows seamlessly from the kitchen into the dining and living areas, perfect for everyday living and entertaining. Large windows overlook the backyars. Step outside through the back door to a sunny south-facing backyard complete with a deck—great for summer BBQs or relaxing in the sun. The unfinished basement offers endless possibilities for your custom development. Don't miss this opportunity to make this home your own! Furniture and household goods can be included. (id:51532)
Tags
| Property Summary |
|---|
| Building |
|---|
| Land |
|---|
| Level | Rooms | Dimensions |
|---|---|---|
| Main level | Living room | Measurements not available |
| Dining room | Measurements not available | |
| Kitchen | Measurements not available | |
| Den | Measurements not available | |
| Upper Level | Primary Bedroom | Measurements not available |
| Bedroom 2 | Measurements not available | |
| Bedroom 3 | Measurements not available |
| Features | |||||
|---|---|---|---|---|---|
| Flat site | Lane | Exterior Walls- 2x6" | |||
| Parking Pad | Dishwasher | Dryer | |||
| Microwave Range Hood Combo | Refrigerator | Stove | |||
| Washer | Window Coverings | Central air conditioning | |||
| Vinyl Windows | |||||














































