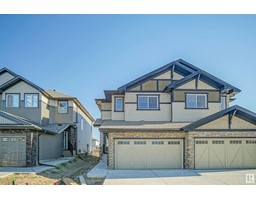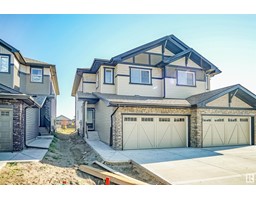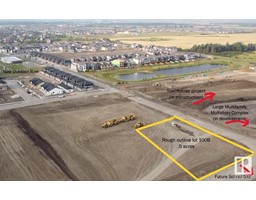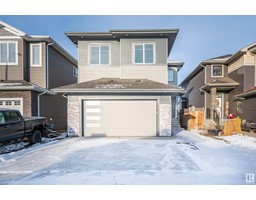138 WOODHILL LN Westpark_FSAS, Fort Saskatchewan, Alberta, CA
Address: 138 WOODHILL LN, Fort Saskatchewan, Alberta
Summary Report Property
- MKT IDE4439617
- Building TypeHouse
- Property TypeSingle Family
- StatusBuy
- Added1 days ago
- Bedrooms3
- Bathrooms3
- Area1866 sq. ft.
- DirectionNo Data
- Added On31 May 2025
Property Overview
Beautiful 3 bed and 3 bath 2-Storey home in Westpark features 1865 Sqft backing onto walking trails showcasing a spacious tiled entrance, bright open concept main floor with 9ft ceilings, granite countertops, stainless steel appliances, central air conditioning, walk through pantry, and a heated double garage! The large dining space, cozy living room with natural gas fireplace overlooks the landscaped yard with a large private deck, and no rear neighbours! The expansive upper level doesn't disappoint offering a huge king sized primary bedroom with a walk-in closet and a 4pc bath, 2 additional bedrooms, another 4pc bath, handy upstairs laundry w/window, and a large bonus room. Your partially finished basement is ready for your final touches to the framed, drywalled, and roughed in electrical. Highly desirable location close to schools, playgrounds, dog park, west rivers edge recreation area, and ALL major amenities Fort Saskatchewan has to offer...This freshly painted home is a must see!! (id:51532)
Tags
| Property Summary |
|---|
| Building |
|---|
| Land |
|---|
| Level | Rooms | Dimensions |
|---|---|---|
| Main level | Living room | Measurements not available |
| Dining room | Measurements not available | |
| Kitchen | Measurements not available | |
| Upper Level | Primary Bedroom | Measurements not available |
| Bedroom 2 | Measurements not available | |
| Bedroom 3 | Measurements not available | |
| Bonus Room | Measurements not available | |
| Laundry room | Measurements not available |
| Features | |||||
|---|---|---|---|---|---|
| No back lane | Closet Organizers | Exterior Walls- 2x6" | |||
| No Smoking Home | Attached Garage | Heated Garage | |||
| Alarm System | Dishwasher | Dryer | |||
| Garage door opener remote(s) | Garage door opener | Microwave Range Hood Combo | |||
| Refrigerator | Storage Shed | Stove | |||
| Washer | Window Coverings | Central air conditioning | |||
| Ceiling - 9ft | Vinyl Windows | ||||



































































