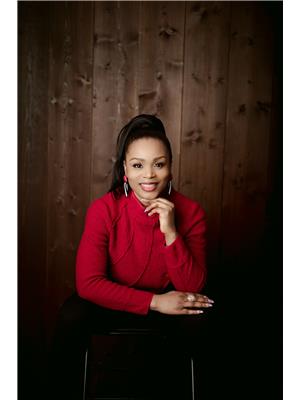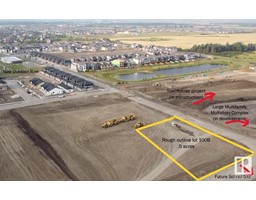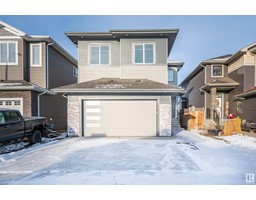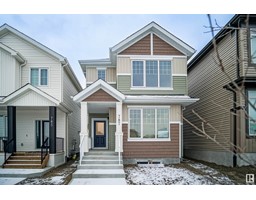186 STARLING South Fort, Fort Saskatchewan, Alberta, CA
Address: 186 STARLING, Fort Saskatchewan, Alberta
Summary Report Property
- MKT IDE4433539
- Building TypeHouse
- Property TypeSingle Family
- StatusBuy
- Added4 days ago
- Bedrooms5
- Bathrooms4
- Area1444 sq. ft.
- DirectionNo Data
- Added On20 May 2025
Property Overview
Stylish and Spacious Home with 2 Bedroom LEGAL BASEMENT SUITE. Discover this beautifully crafted 1,603 sq. ft. two-storey home offering thoughtful design and comfortable living throughout. The main floor welcomes you with an open and airy layout, featuring a sleek kitchen with modern cabinetry, a bright living room, and a dining area perfect for everyday meals or special gatherings. Upstairs, enjoy the benefit of 9’ ceilings and a well-designed layout that includes a generous primary bedroom with an en-suite and walk-in closet, plus two additional bedrooms and a full bath. The fully finished legal basement suite includes two bedrooms, a full kitchen, living area, bathroom, and private entrance—ideal for extended family or personal use. This property also includes a parking pad with a driveway, and is move-in ready. All kitchen appliances and window coverings are included. (id:51532)
Tags
| Property Summary |
|---|
| Building |
|---|
| Level | Rooms | Dimensions |
|---|---|---|
| Basement | Bedroom 4 | 14.3 m x 8.9 m |
| Bedroom 5 | 9.11 m x 8.6 m | |
| Second Kitchen | 14.5 m x 8.6 m | |
| Main level | Living room | 14'8" x 18' |
| Dining room | 13'7" x 8'4 | |
| Kitchen | Measurements not available x 11 m | |
| Upper Level | Primary Bedroom | 12.1 m x 14.6 m |
| Bedroom 2 | 12.7 m x 9.3 m | |
| Bedroom 3 | 12 m x 9.3 m |
| Features | |||||
|---|---|---|---|---|---|
| Paved lane | Parking Pad | Dryer | |||
| Microwave | Washer/Dryer Stack-Up | Washer | |||
| Refrigerator | Two stoves | Dishwasher | |||
| Suite | Ceiling - 9ft | ||||









































