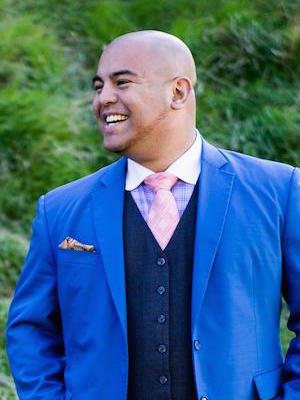142 RADCLIFFE WD South Fort, Fort Saskatchewan, Alberta, CA
Address: 142 RADCLIFFE WD, Fort Saskatchewan, Alberta
Summary Report Property
- MKT IDE4416783
- Building TypeDuplex
- Property TypeSingle Family
- StatusBuy
- Added2 days ago
- Bedrooms4
- Bathrooms4
- Area1603 sq. ft.
- DirectionNo Data
- Added On01 Jan 2025
Property Overview
*** FANTASTIC IN SOUTH FORT! *** Dearest Buyer, this is The One you've been waiting for and here's why... 1) VALUE: 3 Bedrooms upstairs. 4th bedroom downstairs. Not two, but THREE full Bathrooms AND a 2pc guest bath on the main. Why spend $600k for a detached 2storey with an unfinished basement that's not much bigger, when you can get THIS fully finished home with more than enough space for the entire family! 2) SPACE: Fully finished basement (done WITH permits by builder!) Tons of storage. And what might be literally the largest lot in South Fort. 3) LOCATION: Close to schools, parks, walking trails. Conveniently situated just moments away from amenities. 4) BEAUTY: This home has been lovingly maintained by the original owners, who also happen to be meticulous and ridiculously stylish. You benefit from their good taste and housekeeping. This place is absolutely TURN KEY and ready to move in! Central A/C. Double attached garage with extra storage. Back deck with Gazebo. This won't last...Welcome Home! (id:51532)
Tags
| Property Summary |
|---|
| Building |
|---|
| Land |
|---|
| Level | Rooms | Dimensions |
|---|---|---|
| Basement | Family room | Measurements not available |
| Bedroom 4 | Measurements not available | |
| Main level | Living room | Measurements not available |
| Dining room | Measurements not available | |
| Kitchen | Measurements not available | |
| Upper Level | Primary Bedroom | Measurements not available |
| Bedroom 2 | Measurements not available | |
| Bedroom 3 | Measurements not available |
| Features | |||||
|---|---|---|---|---|---|
| Cul-de-sac | No back lane | No Smoking Home | |||
| Attached Garage | Dishwasher | Dryer | |||
| Garage door opener remote(s) | Garage door opener | Microwave Range Hood Combo | |||
| Refrigerator | Storage Shed | Stove | |||
| Washer | Window Coverings | Central air conditioning | |||













































































