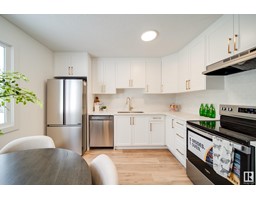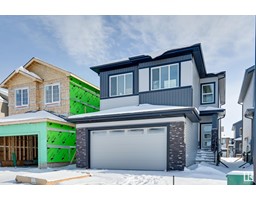49 Sienna BV Sienna, Fort Saskatchewan, Alberta, CA
Address: 49 Sienna BV, Fort Saskatchewan, Alberta
Summary Report Property
- MKT IDE4419654
- Building TypeHouse
- Property TypeSingle Family
- StatusBuy
- Added5 days ago
- Bedrooms3
- Bathrooms3
- Area1657 sq. ft.
- DirectionNo Data
- Added On14 Feb 2025
Property Overview
Welcome Home! Step into The Emerald, a stunning & functional creation by the award-winning Justin Gray Homes, now available in our brand-new Modern Farmhouse V2, professionally designed colour palette. This is a first-of-its-kind home in the family friendly community of Sienna, conveniently located near schools, recreation, and more! Spanning 1,658 sq ft, this home perfectly balances beauty and affordability. The main level features LVP flooring, while plush carpet adds comfort upstairs. A BONUS ROOM on the upper level provides a cozy retreat away from the main living area, and the UPSTAIRS LAUNDRY adds everyday convenience. Built with an upgraded 32MPA foundation featuring Delta wrap on tar-sprayed concrete walls, upgraded triple-pane windows, etc. The kitchen impresses with its walk-in pantry, upgraded shaker soft-close cabinetry, and premium fixtures, making it a chef’s oasis. This home comes FULLY LANDSCAPED and includes a poured concrete double garage pad, w/the OPTION TO BUILD GARAGE AT A COST. (id:51532)
Tags
| Property Summary |
|---|
| Building |
|---|
| Level | Rooms | Dimensions |
|---|---|---|
| Main level | Living room | 13 m x 15.6 m |
| Dining room | 12.1 m x 12 m | |
| Kitchen | Measurements not available | |
| Upper Level | Primary Bedroom | 13 m x Measurements not available |
| Bedroom 2 | 9.4 m x 10.2 m | |
| Bedroom 3 | 9.8 m x 9 m | |
| Bonus Room | 12.1 m x 10 m | |
| Laundry room | Measurements not available |
| Features | |||||
|---|---|---|---|---|---|
| See remarks | Lane | Parking Pad | |||
| See remarks | Ceiling - 9ft | Vinyl Windows | |||





































