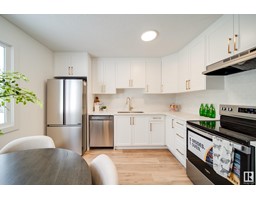1733 CHAPMAN WY SW Chappelle Area, Edmonton, Alberta, CA
Address: 1733 CHAPMAN WY SW, Edmonton, Alberta
Summary Report Property
- MKT IDE4421696
- Building TypeDuplex
- Property TypeSingle Family
- StatusBuy
- Added4 days ago
- Bedrooms3
- Bathrooms3
- Area1399 sq. ft.
- DirectionNo Data
- Added On15 Feb 2025
Property Overview
Welcome to this beautifully maintained Brookfield built half duplex in the sought after and family friendly community of Chappelle! With NEW vinyl plank flooring on the main level, a newer fridge, and a bright open concept layout, this 3 bed, 2.5 bath home is MOVE IN ready. The spacious kitchen boasts full height espresso cabinets, GRANITE counters, stainless steel appliances & a large pantry - perfect for hosting! Retreat to your primary suite with a walk in closet & ensuite featuring a deep SOAKER tub. Enjoy the convenience of upstairs laundry, plush upgraded carpets & central A/C. Step outside to a private, landscaped yard with a large deck & mature trees. Chappelle offers an amazing lifestyle with a splash park, skating rink, K-9 school & a vibrant residents association with classes, courses & sports. Quick access to the Anthony Henday and all amenities including the Edmonton International Airport. Call this home today! (id:51532)
Tags
| Property Summary |
|---|
| Building |
|---|
| Land |
|---|
| Level | Rooms | Dimensions |
|---|---|---|
| Main level | Living room | 3.27 m x Measurements not available |
| Dining room | 2.5 m x Measurements not available | |
| Kitchen | 3.43 m x Measurements not available | |
| Upper Level | Primary Bedroom | 3.3 m x Measurements not available |
| Bedroom 2 | 3.03 m x Measurements not available | |
| Bedroom 3 | 2.64 m x Measurements not available | |
| Laundry room | 2.36 m x Measurements not available |
| Features | |||||
|---|---|---|---|---|---|
| See remarks | No back lane | Attached Garage | |||
| Dishwasher | Dryer | Garage door opener remote(s) | |||
| Microwave Range Hood Combo | Refrigerator | Stove | |||
| Washer | Window Coverings | Central air conditioning | |||































































