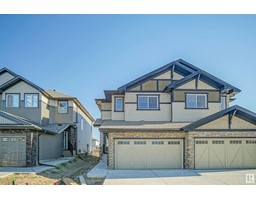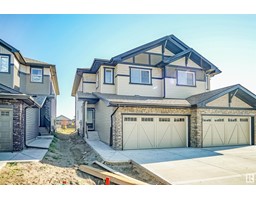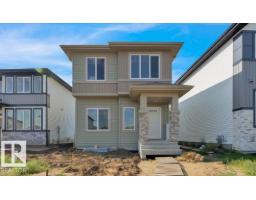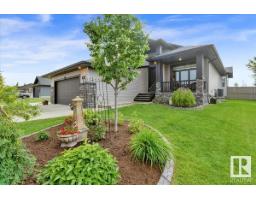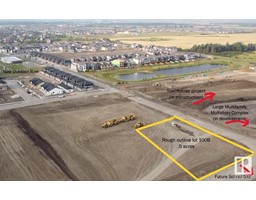8513 92 AV Pineview Fort Sask., Fort Saskatchewan, Alberta, CA
Address: 8513 92 AV, Fort Saskatchewan, Alberta
Summary Report Property
- MKT IDE4445561
- Building TypeHouse
- Property TypeSingle Family
- StatusBuy
- Added4 days ago
- Bedrooms3
- Bathrooms2
- Area1055 sq. ft.
- DirectionNo Data
- Added On07 Jul 2025
Property Overview
Welcome home! This charming bungalow sits on a quiet street, backing onto peaceful greenspace and a scenic walking trail. The main floor offers a cozy living room with warm bamboo flooring, and a bright kitchen and dining area that overlook the backyard. The primary bedroom features a 2-piece ensuite, complemented by two additional bedrooms and an upgraded main bath with a brand new Bathfitter tub surround. The fully finished basement includes a spacious recreation room, laundry area, and plenty of storage. The oversized 24x26 garage provides ample space for parking, projects, and comes complete with storage cabinets. Enjoy summer days in the beautiful backyard with a large patio, raised garden boxes, and a generous storage shed. Bonus perks: brand new shingles, garage wired for 240 volt wiring and central A/C to keep you cool! A short drive to Highway 21. Just move in and enjoy! (id:51532)
Tags
| Property Summary |
|---|
| Building |
|---|
| Land |
|---|
| Level | Rooms | Dimensions |
|---|---|---|
| Basement | Family room | 6.25 m x 3.48 m |
| Main level | Living room | 4.34 m x 4.01 m |
| Dining room | 2.74 m x 3.45 m | |
| Kitchen | 2.57 m x 3.45 m | |
| Primary Bedroom | 3.2 m x 3.84 m | |
| Bedroom 2 | 2.74 m x 2.69 m | |
| Bedroom 3 | 2.74 m x 2.69 m |
| Features | |||||
|---|---|---|---|---|---|
| Flat site | No Smoking Home | Detached Garage | |||
| Dishwasher | Dryer | Garage door opener remote(s) | |||
| Garage door opener | Refrigerator | Stove | |||
| Washer | Window Coverings | Central air conditioning | |||
| Vinyl Windows | |||||



































