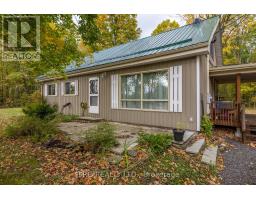11 FIRE ROUTE 27, Galway-Cavendish and Harvey, Ontario, CA
Address: 11 FIRE ROUTE 27, Galway-Cavendish and Harvey, Ontario
Summary Report Property
- MKT IDX8067028
- Building TypeHouse
- Property TypeSingle Family
- StatusBuy
- Added25 weeks ago
- Bedrooms3
- Bathrooms2
- Area0 sq. ft.
- DirectionNo Data
- Added On12 Jul 2024
Property Overview
Looking for a Gem in the Kawarthas? Welcome - tastefully decorated 4 season 3 bdrm/2 bath cottage w double car insulated garage on .84 acres on Upper Buckhorn Lake. Open concept kitchen w gas stove, dining & living room w wood stove is the ideal living space w 2 sliding doors to meandering decking, screened in gazebo, quaint flagstone patio, spacious backyard & gorgeous sunrise views over lake! 2 bdrms & 4-pc bath off main living space. Lower level 3rd bdrm w 3 pc ensuite, laundry/furnace room & entrance to outside. Outside is a separate entrance to a private bedroom or gaming room & a mechanical/storage room. Main driveway - space for 3 vehicles; 2nd driveway below house. Large enough to host family gatherings & set up lawn games. Armour stone waterfront & docks provide space for swimming, skiing & fishing; cozy up to wood stove after winter skating & snowshoeing. Close to Buckhorn, restaurants, golf, river tubing, Sandy Lake beach & more. Access to 5 lakes without going through locks **** EXTRAS **** Private road: presently $150 for plowing. (id:51532)
Tags
| Property Summary |
|---|
| Building |
|---|
| Land |
|---|
| Level | Rooms | Dimensions |
|---|---|---|
| Basement | Other | 4.7 m x 5.87 m |
| Bedroom | 2.77 m x 3.56 m | |
| Bathroom | 2.74 m x 1.78 m | |
| Den | 2.72 m x 3.61 m | |
| Laundry room | 3.23 m x 3.61 m | |
| Main level | Living room | 5.31 m x 4.01 m |
| Dining room | 2.92 m x 2.79 m | |
| Kitchen | 4.88 m x 3.2 m | |
| Bedroom | 2.24 m x 2.87 m | |
| Bedroom | 2.24 m x 2.97 m | |
| Bathroom | 1.52 m x 1.98 m |
| Features | |||||
|---|---|---|---|---|---|
| Detached Garage | Dryer | Garage door opener | |||
| Refrigerator | Washer | Central air conditioning | |||





















































