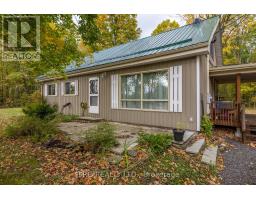46 OJIBWAY DRIVE N, Galway-Cavendish and Harvey, Ontario, CA
Address: 46 OJIBWAY DRIVE N, Galway-Cavendish and Harvey, Ontario
Summary Report Property
- MKT IDX9261763
- Building TypeHouse
- Property TypeSingle Family
- StatusBuy
- Added20 weeks ago
- Bedrooms4
- Bathrooms2
- Area0 sq. ft.
- DirectionNo Data
- Added On20 Aug 2024
Property Overview
Client RemarksWelcome to 46 Ojibway Drive N, a beautiful 4-bedroom, 2-full bath home perfect for nature enthusiasts or families looking to enjoy country living. This home sits on a spacious 1.5-acre lot and features a bright, updated kitchen with luxury vinyl flooring on the main floor, main floor laundry, and newer roof and furnace. Enjoy the walkout to your oversized deck, backing onto serene green space, perfect for outdoor entertaining or peaceful relaxation. In-law potential with a separate side entrance, this property offers versatility and convenience. Located only a short drive to Lakefield & Buckhorn and just minutes from Burleigh Falls, you'll enjoy the perfect blend of tranquility and accessibility. Schedule your private tour today! (id:51532)
Tags
| Property Summary |
|---|
| Building |
|---|
| Land |
|---|
| Level | Rooms | Dimensions |
|---|---|---|
| Basement | Utility room | 4.02 m x 2.52 m |
| Bedroom | 2.16 m x 5.51 m | |
| Bathroom | 3.59 m x 2.28 m | |
| Recreational, Games room | 7.34 m x 10.39 m | |
| Main level | Living room | 3.99 m x 5.82 m |
| Kitchen | 3.87 m x 4.63 m | |
| Dining room | 3.87 m x 1 m | |
| Primary Bedroom | 3.71 m x 4.08 m | |
| Bedroom | 3.99 m x 2.77 m | |
| Bedroom | 2.77 m x 2.52 m | |
| Bathroom | 3.71 m x 2.22 m |
| Features | |||||
|---|---|---|---|---|---|
| Irregular lot size | Water Heater | Dishwasher | |||
| Dryer | Microwave | Refrigerator | |||
| Stove | Washer | Central air conditioning | |||





















































