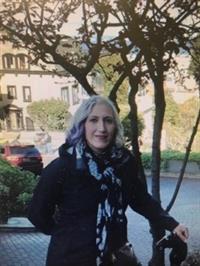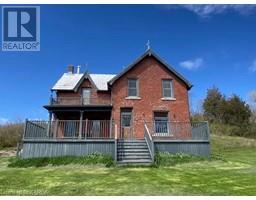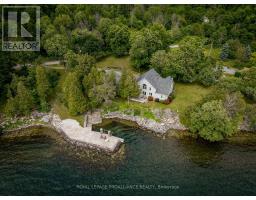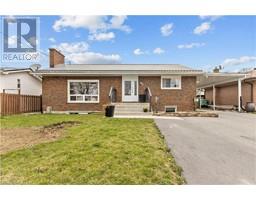13 STURTIVANS Lane Leeds and the Thousand Islands, Gananoque, Ontario, CA
Address: 13 STURTIVANS Lane, Gananoque, Ontario
Summary Report Property
- MKT ID40603041
- Building TypeHouse
- Property TypeSingle Family
- StatusBuy
- Added22 weeks ago
- Bedrooms3
- Bathrooms2
- Area1400 sq. ft.
- DirectionNo Data
- Added On18 Jun 2024
Property Overview
Nestled on a private road, this little slice of paradise is unbelievably only 5 minutes from Gananoque just off the scenic Thousand Island Parkway. Enjoy westerly views of the gorgeous 1000 Islands, where you can take in the breezes, watch the wildlife; swans, ducks and geese and just relax. Go for a swim or paddle or take a hike or bike ride on the nearby trail. Floor to ceiling windows capture the beauty of the life on the River and cathedral ceiling and open concept living/dining/kitchen make this home feel airy and spacious. The kitchen is thoughtfully arranged with entertaining and storage in mind. Gorgeous hardwood flooring runs through the main living area. A bedroom, with walk-in closet and full bath with jetted tub round out the main level. The upper-level features two bedrooms, one with a large walk-in closet the other open loft style to the living room below has fantastic views to wake up to. A generous size bathroom with skylight and laundry also on this level. A full unfinished basement has tons of storage. This home is a gem. A wrap around composite deck is a perfect place to retreat. There’s a rollout awning to give you some shade when needed. A small grass area that leads to a permanent concrete and stone platform where you can sit near the water and take it in the views and breezes close up. On the shoreline is a stone retaining wall and cribs which have been updated. This home has had many updates inside and out in the last couple of years. The back of the property features parking for two at the house plus an additional 3 spots. Lovely perennial gardens and meticulous care make this home a true slice of paradise and a must see! (id:51532)
Tags
| Property Summary |
|---|
| Building |
|---|
| Land |
|---|
| Level | Rooms | Dimensions |
|---|---|---|
| Second level | Primary Bedroom | 9'5'' x 23'2'' |
| 4pc Bathroom | 7'11'' x 8'8'' | |
| Bedroom | 11'10'' x 20'10'' | |
| Lower level | Utility room | 23'6'' x 22'0'' |
| Main level | Bedroom | 14'8'' x 12'9'' |
| 4pc Bathroom | 12'3'' x 5'10'' | |
| Dining room | 12'2'' x 8'1'' | |
| Living room | 22'7'' x 14'7'' | |
| Kitchen | 16'6'' x 10'5'' |
| Features | |||||
|---|---|---|---|---|---|
| Crushed stone driveway | Skylight | Country residential | |||
| Dishwasher | Dryer | Microwave | |||
| Refrigerator | Stove | Washer | |||
| None | |||||





































































