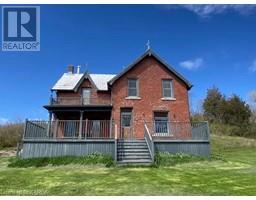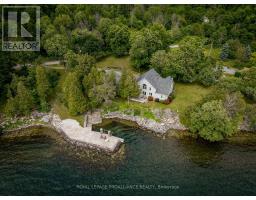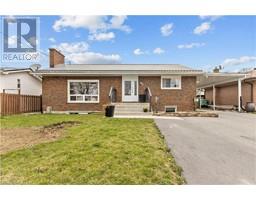383 FORSYTH Street 05 - Gananoque, Gananoque, Ontario, CA
Address: 383 FORSYTH Street, Gananoque, Ontario
Summary Report Property
- MKT ID40635017
- Building TypeHouse
- Property TypeSingle Family
- StatusBuy
- Added13 weeks ago
- Bedrooms4
- Bathrooms2
- Area2200 sq. ft.
- DirectionNo Data
- Added On19 Aug 2024
Property Overview
This family friendly home is located in a quiet neighbourhood near schools and just a short walk to downtown amenities. There are numerous updates to this home in the last 3 years from top to bottom! The main level is spacious and bright and features a large living room that flows into the dining area with convenient sliding door to the deck. The kitchen has all new cabinetry, stone counters and thoughtful design to maximize storage and space. The main level is rounded out with 3 bedrooms, one with a laundry hookup in the closet and a modern new bath. The lower level can be accessed from the kitchen but also has a separate outdoor entrance that provides a private secure entrance if the you want to use the lower level as an in-law suite. The lower level has a full kitchen, large rec/living room with a cozy gas stove, a large bedroom that is big enough to use as a bedroom and office space plus a large laundry room that does has a closet and could be used a 4th bedroom if the laundry hook up upstairs is used. To top off all the updates and upgrades this home has had the front deck as well as the back deck are new in 2023. The yard is partially fenced and is a private oasis with mature shade trees. The paved driveway is also new in 2023! There is NOTHING to do but move in and make it YOUR home. (id:51532)
Tags
| Property Summary |
|---|
| Building |
|---|
| Land |
|---|
| Level | Rooms | Dimensions |
|---|---|---|
| Lower level | Laundry room | 12'0'' x 12'0'' |
| Bedroom | 28'0'' x 12'0'' | |
| 4pc Bathroom | Measurements not available | |
| Kitchen | 12'0'' x 7'0'' | |
| Recreation room | 23'2'' x 28'4'' | |
| Main level | 4pc Bathroom | Measurements not available |
| Bedroom | 11'2'' x 9'0'' | |
| Bedroom | 11'0'' x 10'7'' | |
| Primary Bedroom | 12'0'' x 11'2'' | |
| Kitchen | 10'0'' x 9'7'' | |
| Dining room | 10'0'' x 8'8'' | |
| Living room | 17'0'' x 15'10'' |
| Features | |||||
|---|---|---|---|---|---|
| Sump Pump | In-Law Suite | Dishwasher | |||
| Dryer | Refrigerator | Stove | |||
| Central air conditioning | |||||















































