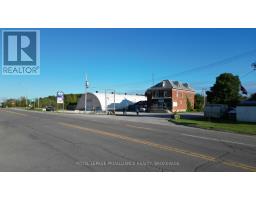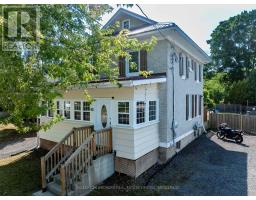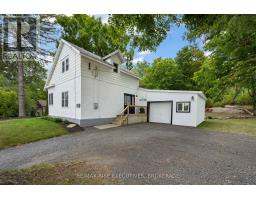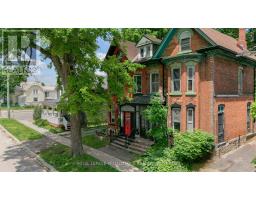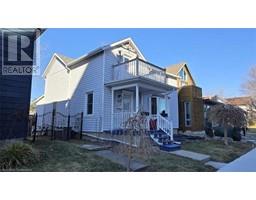625 HILLSIDE DRIVE, Gananoque, Ontario, CA
Address: 625 HILLSIDE DRIVE, Gananoque, Ontario
3 Beds2 Baths1100 sqftStatus: Buy Views : 378
Price
$549,900
Summary Report Property
- MKT IDX12354706
- Building TypeHouse
- Property TypeSingle Family
- StatusBuy
- Added1 days ago
- Bedrooms3
- Bathrooms2
- Area1100 sq. ft.
- DirectionNo Data
- Added On25 Aug 2025
Property Overview
Charming 2-storey home offering 3 bedrooms, 2 baths, and a versatile main floor family room that could double as a 4th bedroom. The spacious layout includes a bright living room with a cozy gas fireplace and built-in shelving, dining area, and kitchen with granite counters and built-in gas cooktop, and a butler's pantry. Enjoy the quiet, treed backyard that gives a peaceful country feel while still being in town. Recent updates include attic and basement insulation (2023) and a newer furnace (2020), ensuring comfort and efficiency. Complete with a single-car attached garage, this home blends character, functionality, and modern updates. Located in a desirable Gananoque neighbourhood close to amenities, parks, and schools. (id:51532)
Tags
| Property Summary |
|---|
Property Type
Single Family
Building Type
House
Storeys
2
Square Footage
1100 - 1500 sqft
Community Name
05 - Gananoque
Title
Freehold
Land Size
59.5 x 120 FT
Parking Type
Attached Garage,Garage
| Building |
|---|
Bedrooms
Above Grade
3
Bathrooms
Total
3
Interior Features
Appliances Included
Garage door opener remote(s), Oven - Built-In, Central Vacuum, Range, Water Heater, Cooktop, Dishwasher, Dryer, Oven, Washer, Refrigerator
Flooring
Hardwood, Ceramic, Vinyl, Tile
Basement Type
Full (Unfinished)
Building Features
Features
Level lot, Flat site, Carpet Free, Sump Pump
Foundation Type
Block
Style
Detached
Square Footage
1100 - 1500 sqft
Rental Equipment
Water Heater - Gas, Water Heater
Fire Protection
Smoke Detectors
Building Amenities
Fireplace(s)
Structures
Deck
Heating & Cooling
Cooling
Central air conditioning
Heating Type
Forced air
Utilities
Utility Type
Cable(Available),Electricity(Installed),Sewer(Installed)
Utility Sewer
Sanitary sewer
Water
Municipal water
Exterior Features
Exterior Finish
Vinyl siding
Parking
Parking Type
Attached Garage,Garage
Total Parking Spaces
3
| Land |
|---|
Other Property Information
Zoning Description
R2
| Level | Rooms | Dimensions |
|---|---|---|
| Second level | Bathroom | 1.69 m x 1.96 m |
| Primary Bedroom | 4.36 m x 2.69 m | |
| Bedroom 2 | 2.67 m x 2.53 m | |
| Bedroom 3 | 3.66 m x 2.71 m | |
| Basement | Laundry room | 6.76 m x 6.11 m |
| Main level | Living room | 4.03 m x 4.32 m |
| Dining room | 2.59 m x 3.24 m | |
| Kitchen | 3.14 m x 3.27 m | |
| Pantry | 2.95 m x 1.59 m | |
| Bathroom | 1.93 m x 2.31 m | |
| Family room | 4.11 m x 3.55 m |
| Features | |||||
|---|---|---|---|---|---|
| Level lot | Flat site | Carpet Free | |||
| Sump Pump | Attached Garage | Garage | |||
| Garage door opener remote(s) | Oven - Built-In | Central Vacuum | |||
| Range | Water Heater | Cooktop | |||
| Dishwasher | Dryer | Oven | |||
| Washer | Refrigerator | Central air conditioning | |||
| Fireplace(s) | |||||
































