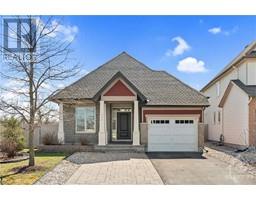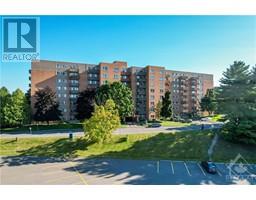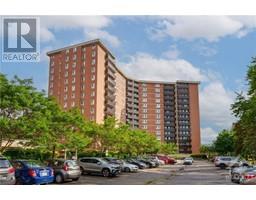17 ROTHWELL DRIVE Rothwell Heights, Gloucester, Ontario, CA
Address: 17 ROTHWELL DRIVE, Gloucester, Ontario
Summary Report Property
- MKT ID1392104
- Building TypeHouse
- Property TypeSingle Family
- StatusBuy
- Added22 weeks ago
- Bedrooms4
- Bathrooms3
- Area0 sq. ft.
- DirectionNo Data
- Added On16 Jun 2024
Property Overview
Simply the best! Rothwell Heights Life Time Opportunity! Beautiful, spacious & updated 3 + 1 bedroom home with over $20,000 in recent upgrades including new kitchen, new bathrooms, new doors & windows, brand new gas furnace & hot water tank, brand new 5 appliances, brand new ceiling light fixtures, hardwood floors, steel roofing on the roof that will last at least 50 years, brand new brick chimney, large living room & dining room, fully finished lower level with large 4th bedroom, full bathroom, family room, huge furnace & utility room & much more! This great property has unique dream trapezoidal lot approx. 21,301 Ft 2 (0.489 ac 184'x 171'x 122'x 166'), with no one on the back, no restrictions on covered area inside setbacks, potential to build 10,000' of covered area per floor. Walk to Colonel By High school, shopping centers & all amenities, 15 min to Parliament Hills. V.T.B available with $800k down @ 4.9%/ 2 years Call now! Some photos are virtually staged. (id:51532)
Tags
| Property Summary |
|---|
| Building |
|---|
| Land |
|---|
| Level | Rooms | Dimensions |
|---|---|---|
| Lower level | Recreation room | 24'4" x 12'2" |
| Family room | 13'10" x 11'5" | |
| Bedroom | 13'8" x 11'5" | |
| Utility room | 20'4" x 12'7" | |
| Laundry room | 9'8" x 5'10" | |
| Full bathroom | 11'0" x 10'0" | |
| Storage | 18'2" x 5'11" | |
| Storage | 6'10" x 4'11" | |
| Main level | Living room | 21'6" x 13'2" |
| Dining room | 13'3" x 9'2" | |
| Kitchen | 12'8" x 11'8" | |
| Den | 18'7" x 6'8" | |
| Primary Bedroom | 11'8" x 10'8" | |
| Partial bathroom | 5'4" x 2'7" | |
| Bedroom | 10'10" x 10'10" | |
| Bedroom | 10'10" x 9'1" | |
| Full bathroom | 9'7" x 5'8" |
| Features | |||||
|---|---|---|---|---|---|
| Attached Garage | Inside Entry | Refrigerator | |||
| Dishwasher | Dryer | Stove | |||
| Washer | Central air conditioning | ||||















































