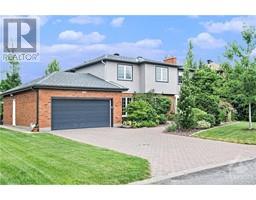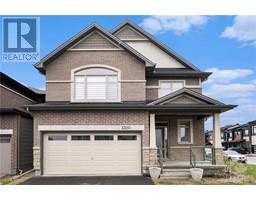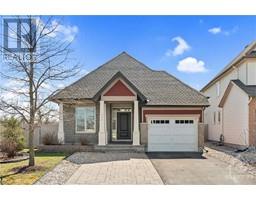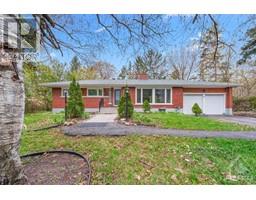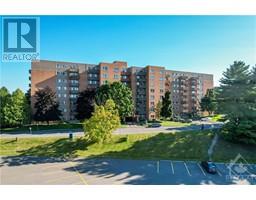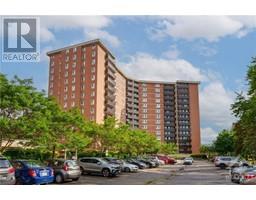30 ACONITUM WAY Findlay Creek, Gloucester, Ontario, CA
Address: 30 ACONITUM WAY, Gloucester, Ontario
Summary Report Property
- MKT ID1406753
- Building TypeHouse
- Property TypeSingle Family
- StatusBuy
- Added13 weeks ago
- Bedrooms5
- Bathrooms4
- Area0 sq. ft.
- DirectionNo Data
- Added On19 Aug 2024
Property Overview
Discover the space you NEED in one of Ottawa's Favorite Neighborhoods, Findlay Creek! This 5 BED/ 4 BATH home is exactly what you've been looking for. Less than 5 years Old, you'll be welcomed by gleaming hardwood floors and loads of Natural Light. The two sided fireplace offers warmth to both the main floor living room and Dining room. The Upgraded Kitchen featuring High end Appliances and a massive Island, seating 5, offers an incredible space to entertain or share the days' adventures. You can find 4 large bedrooms on the upper level, as well as 2 Full baths, including the large master en-suite and a dedicated laundry room. The Lower Level allows for tons of natural light with oversized windows in both the lower level bedroom and den. Additional Storage and a Full bathroom can also be found. The Fully fenced in backyard is perfect for your 4 legged friends. Some photos are digitally enhanced. (id:51532)
Tags
| Property Summary |
|---|
| Building |
|---|
| Land |
|---|
| Level | Rooms | Dimensions |
|---|---|---|
| Second level | Bedroom | 9'8" x 12'11" |
| Bedroom | 9'11" x 16'4" | |
| Full bathroom | 7'11" x 8'6" | |
| Bedroom | 11'11" x 13'9" | |
| Laundry room | 6'6" x 8'2" | |
| Primary Bedroom | 15'8" x 19'7" | |
| Other | 6'6" x 11'6" | |
| 5pc Ensuite bath | 11'1" x 9'0" | |
| Lower level | Storage | 7'6" x 18'10" |
| Utility room | 10'9" x 11'5" | |
| Full bathroom | 10'9" x 4'10" | |
| Recreation room | 22'0" x 29'8" | |
| Bedroom | 10'11" x 8'10" | |
| Main level | Foyer | 8'0" x 26'5" |
| Partial bathroom | 4'8" x 4'10" | |
| Dining room | 13'10" x 13'3" | |
| Kitchen | 8'9" x 20'2" | |
| Living room | 13'9" x 18'11" |
| Features | |||||
|---|---|---|---|---|---|
| Attached Garage | Refrigerator | Dishwasher | |||
| Dryer | Microwave | Stove | |||
| Washer | Blinds | Central air conditioning | |||




































