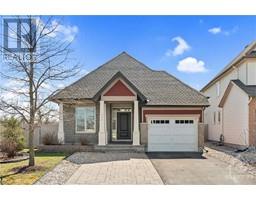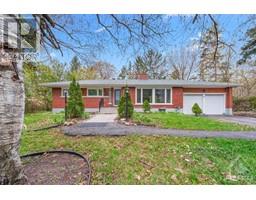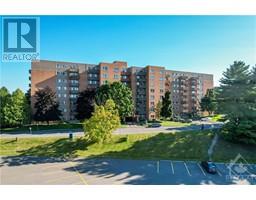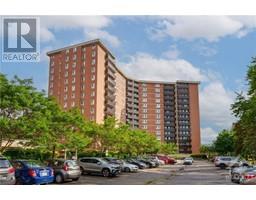1807 APPLEGROVE COURT Beacon Hill South, Gloucester, Ontario, CA
Address: 1807 APPLEGROVE COURT, Gloucester, Ontario
Summary Report Property
- MKT ID1407443
- Building TypeHouse
- Property TypeSingle Family
- StatusBuy
- Added13 weeks ago
- Bedrooms4
- Bathrooms2
- Area0 sq. ft.
- DirectionNo Data
- Added On20 Aug 2024
Property Overview
OPEN HOUSE SUNDAY AUGUST 25th 2-4PM. 'Location, location, location' has never been truer! Minutes from Gloucester Shopping Mall, Blair LRT, and the 417, yet nestled on a quiet cul-de-sac with a huge yard backing onto a park. Inside, crisp white walls and fresh hardwood greet you. A few steps up takes you to an expansive living room with a wood-burning fireplace and balcony overlooking the quaint street. Upstairs also features a bright kitchen with a large pantry, 3-piece bath, and 2 spacious bedrooms. The lower level offers a bright family room, garage access, powder room (with space to add a shower), and 2 more bedrooms. Laundry and a large storage room are also on this level. But the best part? The amazing fully fenced backyard with a beautiful garden, privacy shrubs, and a gate to Fairfield park. This home has everything you need and more! (id:51532)
Tags
| Property Summary |
|---|
| Building |
|---|
| Land |
|---|
| Level | Rooms | Dimensions |
|---|---|---|
| Lower level | Family room | 10'6" x 20'9" |
| Bedroom | 10'10" x 8'11" | |
| Bedroom | 10'4" x 13'11" | |
| 2pc Bathroom | 7'2" x 5'0" | |
| Main level | Living room | 11'7" x 22'3" |
| Dining room | 9'11" x 9'11" | |
| Kitchen | 9'7" x 10'9" | |
| Primary Bedroom | 10'9" x 15'0" | |
| Bedroom | 10'5" x 9'7" | |
| 3pc Bathroom | 6'10" x 7'5" |
| Features | |||||
|---|---|---|---|---|---|
| Cul-de-sac | Attached Garage | Dishwasher | |||
| Dryer | Hood Fan | Stove | |||
| Washer | Central air conditioning | ||||















































