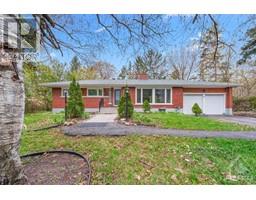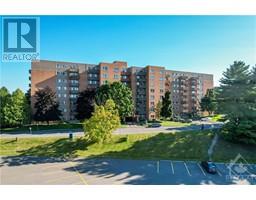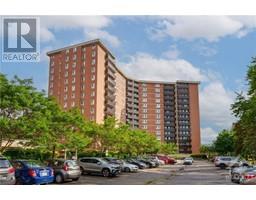600 WOODBRIAR WAY Findlay Creek, Gloucester, Ontario, CA
Address: 600 WOODBRIAR WAY, Gloucester, Ontario
Summary Report Property
- MKT ID1388010
- Building TypeHouse
- Property TypeSingle Family
- StatusBuy
- Added12 weeks ago
- Bedrooms3
- Bathrooms3
- Area0 sq. ft.
- DirectionNo Data
- Added On22 Aug 2024
Property Overview
Welcome to 600 Woodbriar, an upgraded 3bed, 3bath corner lot home with a polished curb appeal. Chocolate hardwood floors run the length of the freshly painted main floor. A gas fireplace warms the living/dining area. The light-filled eat-in kitchen features granite countertops, s/s appliances, and a breakfast bar island. French doors lead to a sunrm with backyrd access, perfect for entertaining. The primary suite holds a walk-in closet and an ensuite with step-in shower and soaker tub. Main level is rounded out by 2nd bed & laundry. The large finished lower level offers a rec rm with 2nd gas fireplace, additional bedrm with walk-in closet and bath with rain head & luxury shower system. It’s brightened by chic recessed pot lights and well-sized windows. The beautifully landscaped backyard boasts an interlocking patio, a gazebo, and an inviting above-ground pool, all surrounded by privacy fencing and mature trees. Across the street is the namesake Findlay Creek. w/ path to boardwalk. (id:51532)
Tags
| Property Summary |
|---|
| Building |
|---|
| Land |
|---|
| Level | Rooms | Dimensions |
|---|---|---|
| Lower level | Family room | 16'6" x 26'5" |
| Bedroom | 12'5" x 11'7" | |
| 3pc Bathroom | 8'4" x 4'8" | |
| Main level | Kitchen | 10'8" x 10'3" |
| Living room | 14'10" x 13'7" | |
| Dining room | 14'10" x 10'2" | |
| Sunroom | 8'11" x 12'5" | |
| Primary Bedroom | 11'11" x 21'4" | |
| Bedroom | 9'9" x 11'5" | |
| 3pc Bathroom | 8'10" x 4'10" | |
| 4pc Ensuite bath | 9'7" x 6'5" | |
| Laundry room | 9'7" x 5'6" |
| Features | |||||
|---|---|---|---|---|---|
| Corner Site | Gazebo | Attached Garage | |||
| Inside Entry | Surfaced | Refrigerator | |||
| Dishwasher | Dryer | Hood Fan | |||
| Microwave | Stove | Washer | |||
| Blinds | Central air conditioning | ||||















































