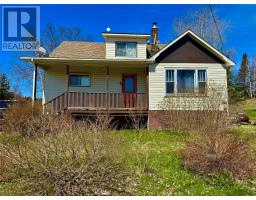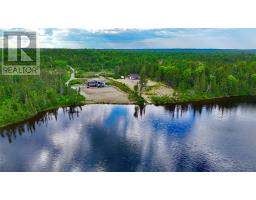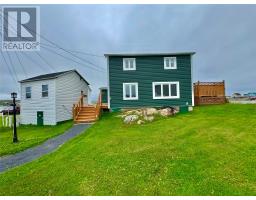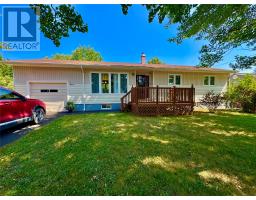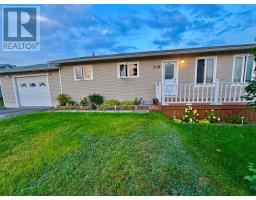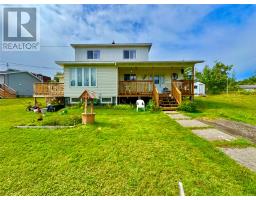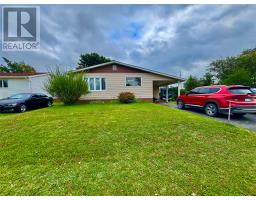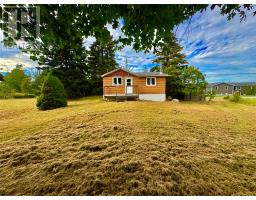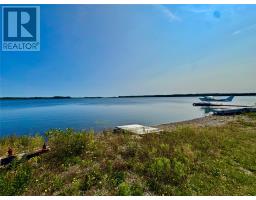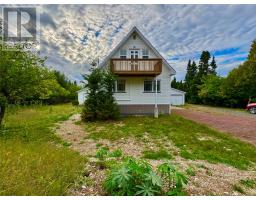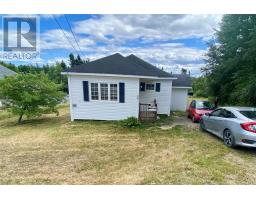96 Main Street N, GLOVERTOWN, Newfoundland & Labrador, CA
Address: 96 Main Street N, Glovertown, Newfoundland & Labrador
Summary Report Property
- MKT ID1286167
- Building TypeHouse
- Property TypeSingle Family
- StatusBuy
- Added1 days ago
- Bedrooms3
- Bathrooms2
- Area1120 sq. ft.
- DirectionNo Data
- Added On25 Sep 2025
Property Overview
Welcome to 96 Main St. N. — Your Scenic Coastal Waterfront Oasis! Discover this charming side-split home nestled along the stunning waterfront, offering a perfect blend of comfort, modern upgrades, and breathtaking ocean views. Property Highlights include a spacious layout featuring, 3 bedrooms, 1.5 bathrooms, an open eat-in kitchen, dining area, and inviting living room. Partially developed basement featuring a versatile rec room, laundry area, wood stove, and walkout access. Recent Renovations include, Extensive updates in 2024, including new shingles, plumbing, air exchanger, new electric heaters, and a renovated basement bathroom. A backwater valve has been added for extra peace of mind. Lets not forget the Beautiful armour stone landscaping along the water’s edge, creating a picturesque shoreline setting. This home can be fully furnished and move-in ready—ideal for immediate occupancy or as a lucrative investment. Operate it as an Airbnb, or enjoy it as your own private waterfront retreat. Relax on the 10 x 20 patio with an awning, perfect for enjoying your morning coffee overlooking the ocean. The property also features a 20 x 24 shed, a spacious driveway accommodating multiple vehicles, and ample parking for a fifth wheel or trailer. Don’t Miss Out! This waterfront paradise must be seen to be truly appreciated. Contact your real estate agent today to schedule a viewing and seize this rare opportunity to own a piece of coastal heaven! (id:51532)
Tags
| Property Summary |
|---|
| Building |
|---|
| Land |
|---|
| Level | Rooms | Dimensions |
|---|---|---|
| Main level | Bath (# pieces 1-6) | 4 Pc |
| Bedroom | 10X10 | |
| Kitchen | 9x9 D/R | |
| Bedroom | 10X10 | |
| Primary Bedroom | 10X15 | |
| Living room | 14X14 |
| Features | |||||
|---|---|---|---|---|---|
| Detached Garage | Dishwasher | Refrigerator | |||
| Stove | |||||



















































