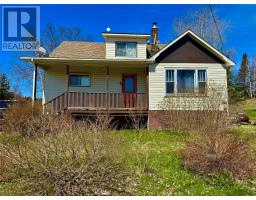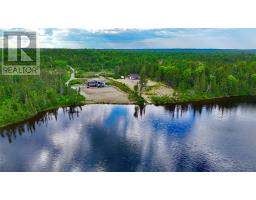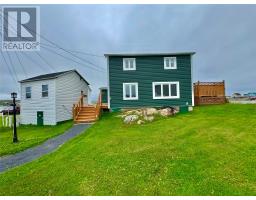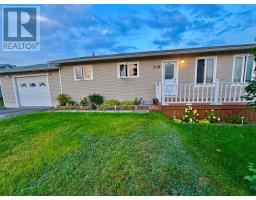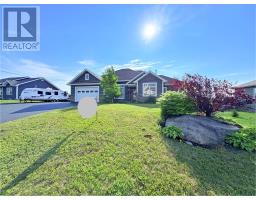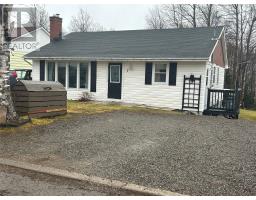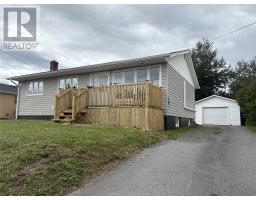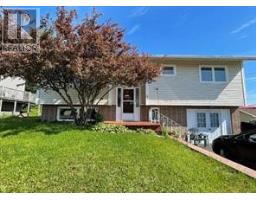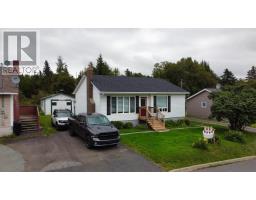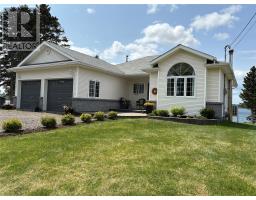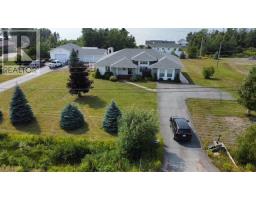18 Harvey Street, Lewisporte, Newfoundland & Labrador, CA
Address: 18 Harvey Street, Lewisporte, Newfoundland & Labrador
Summary Report Property
- MKT ID1289453
- Building TypeHouse
- Property TypeSingle Family
- StatusBuy
- Added5 days ago
- Bedrooms5
- Bathrooms2
- Area2112 sq. ft.
- DirectionNo Data
- Added On21 Aug 2025
Property Overview
Welcome to 18 Harvey Street, a welcoming home just steps from Lewisporte Harbor in beautiful Lewisporte. This five-bedroom, two-bath residence offers a turnkey opportunity for a family or an investment portfolio. The kitchen was updated in 2023, and the basement has been recently redone along with two fully renovated bathrooms. Weeping tile, the sewer line, and the main waterline from the house to the street were replaced four years ago for lasting peace of mind. Shingles were replaced seven years ago, and vinyl windows have kept the home efficient for fifteen years. A wood stove in the basement pairs with a brand-new prefab chimney installed in 2018, which has never been used and ready to keep you cozy. Situated on a corner lot with two driveways and a front deck, this property features a paved and sealed driveway completed in 2022 and a beautiful, spacious backyard. The home is being sold fully furnished, with only a few cosmetic items left to personalize. Two separate entrances add flexibility, and most major fixes are already completed, offering peace of mind for years to come. Located in Lewisporte, the property blends small-town charm with waterfront access, scenic harbor walks, local shops, and a friendly community atmosphere, ideal for families, retirees, or savvy investors seeking a steady rental market. Schedule a viewing today and discover the possibilities at 18 Harvey Street. (id:51532)
Tags
| Property Summary |
|---|
| Building |
|---|
| Land |
|---|
| Level | Rooms | Dimensions |
|---|---|---|
| Basement | Bedroom | 10.64x11.07 |
| Bedroom | 10.6x11.09 | |
| Storage | 17.31x11.05 | |
| Bath (# pieces 1-6) | 6.8x7.38 | |
| Laundry room | 6.41x7.44 | |
| Recreation room | 11x21 | |
| Storage | 4.54x7.63 | |
| Main level | Bath (# pieces 1-6) | 6.46X7.74 |
| Bedroom | 10.27X11 | |
| Bedroom | 10.42X13.31 | |
| Bedroom | 8.94X10.2 | |
| Foyer | 3.21X5.45 | |
| Kitchen | 9.44X12 | |
| Dining room | 9.2X10.7 | |
| Living room | 13.94X17.8 |
| Features | |||||
|---|---|---|---|---|---|
| Detached Garage | Dishwasher | Refrigerator | |||
| Stove | Washer | Dryer | |||















































