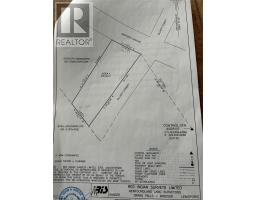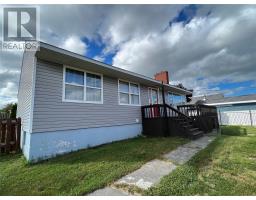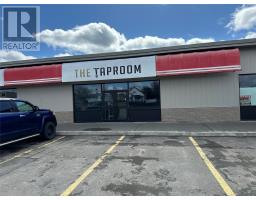23 Peddle Drive, Grand Falls-Windsor, Newfoundland & Labrador, CA
Address: 23 Peddle Drive, Grand Falls-Windsor, Newfoundland & Labrador
Summary Report Property
- MKT ID1283757
- Building TypeHouse
- Property TypeSingle Family
- StatusBuy
- Added5 days ago
- Bedrooms4
- Bathrooms2
- Area2432 sq. ft.
- DirectionNo Data
- Added On15 Apr 2025
Property Overview
A FAMILY HOME WITH TONS OF SPACE LOCATED ON PEDDLE DRIVE! This four bedroom home has much to offer and is big on space for the growing family, having four bedrooms with potential for five! Exterior is landscaped, with double paved driveway, stamped concrete walkway, and detached garage 16'X17'9(recent extension). Main floor features open concept dining, living, kitchen area with large peninsula, great for entertaining. In addition the main floor has three bedrooms and a four piece bath with sliding pocket door to the primary bedroom. Downstairs contains an additional bedroom, large den(suitable for a 5th bedroom), laundry, bath, large family room, storage, utility and mudroom, with side exterior entrance! Shingles replaced summer of 2023. (id:51532)
Tags
| Property Summary |
|---|
| Building |
|---|
| Land |
|---|
| Level | Rooms | Dimensions |
|---|---|---|
| Basement | Mud room | 4'2X5'8 |
| Utility room | 5'11X7'4 | |
| Storage | 5'2X12'6 | |
| Bath (# pieces 1-6) | 6'X7'9 | |
| Laundry room | 6'2X8'2 | |
| Bedroom | 11'8X12'5 | |
| Den | 11'5X13'5 | |
| Family room | 11'9X21'2 | |
| Main level | Bath (# pieces 1-6) | 8'1X12'2 |
| Bedroom | 8'10X10'5 | |
| Bedroom | 10'4X10'9 | |
| Primary Bedroom | 12'X13'7 | |
| Dining room | 11'1X14'1 | |
| Living room | 12'X13'11 | |
| Kitchen | 12'6X13'5 |
| Features | |||||
|---|---|---|---|---|---|
| Detached Garage | Alarm System | Dishwasher | |||
| Refrigerator | Microwave | Stove | |||



































