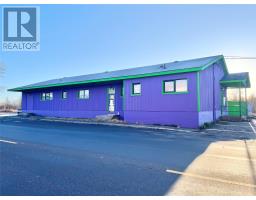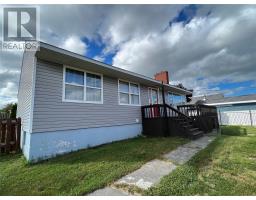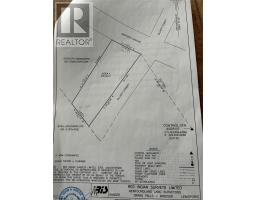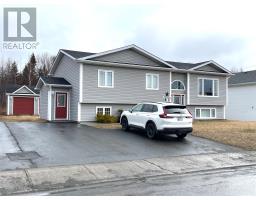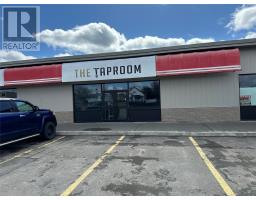8 Carlton Place, Grand Falls-Windsor, Newfoundland & Labrador, CA
Address: 8 Carlton Place, Grand Falls-Windsor, Newfoundland & Labrador
Summary Report Property
- MKT ID1283554
- Building TypeHouse
- Property TypeSingle Family
- StatusBuy
- Added5 days ago
- Bedrooms3
- Bathrooms1
- Area2388 sq. ft.
- DirectionNo Data
- Added On15 Apr 2025
Property Overview
THIS CHARMING FAMILY HOME WITH INCOME POTENTAIL IS NESTELED IN A QUIET CUL-DE-SAC & READY FOR IMMEDIATE OCCUPANCY! A perfect location to raise a family while still being close to essential amenities. Exterior of home completed with vinyl windows & siding. Main floor features a bright side foyer leading to an open concept kitchen & dining area (fridge & stove included); spacious living room with front foyer; 3 generously sized bedrooms with ample closet space; full bathroom featuring a whirlpool tub. Additional basement space for main house includes a large laundry/storage area plus a family room with built-in cabinets & a walk-in closet - ideal 4th bedroom if required; plenty of closet space throughout home; new pex waterlines added in 2024; recently painted in most areas throughout. Bonus basement apartment with private driveway, deck & entrance area; 2 bedrooms; large living room; separate dining area, fully equipped kitchen (fridge, stove & microwave included); full bathroom; laundry closet with washer & dryer included. Don't miss this opportunity, arrange for a private viewing today! (id:51532)
Tags
| Property Summary |
|---|
| Building |
|---|
| Land |
|---|
| Level | Rooms | Dimensions |
|---|---|---|
| Basement | Not known | 8.9'x15.1' |
| Not known | 9.8'x11.5' | |
| Not known | 13.9'x14.8' | |
| Bath (# pieces 1-6) | 6.7'x7.5' 3pc | |
| Not known | 7.6'x13.9' | |
| Not known | 10'x11.3' | |
| Storage | 4.6'x9.1' | |
| Family room | 13.6'x14.8' | |
| Laundry room | 6.9'x13.1' | |
| Main level | Bath (# pieces 1-6) | 5.8'x13.1' 3pc |
| Primary Bedroom | 11.9'x13.6' | |
| Bedroom | 11.5'x13.5' | |
| Bedroom | 12.9'x13.5' | |
| Living room | 18.8'x21.2' | |
| Dining room | 9.4'x10.3' | |
| Kitchen | 13.5'x14' | |
| Foyer | 5.4'x7.3' |
| Features | |||||
|---|---|---|---|---|---|
| Dishwasher | Refrigerator | Microwave | |||
| Stove | Washer | Whirlpool | |||
| Dryer | |||||









































