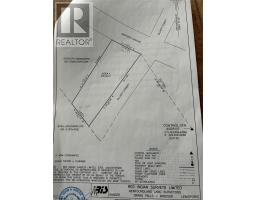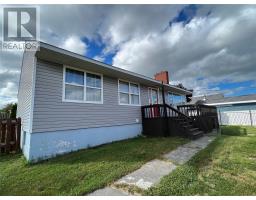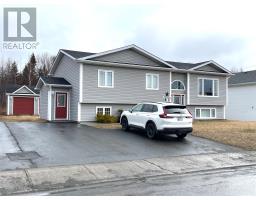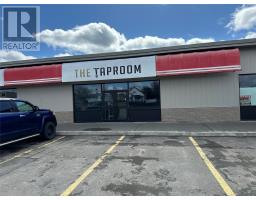29 Harmsworth Drive, Grand Falls-Windsor, Newfoundland & Labrador, CA
Address: 29 Harmsworth Drive, Grand Falls-Windsor, Newfoundland & Labrador
Summary Report Property
- MKT ID1283614
- Building TypeHouse
- Property TypeSingle Family
- StatusBuy
- Added4 days ago
- Bedrooms6
- Bathrooms3
- Area2750 sq. ft.
- DirectionNo Data
- Added On15 Apr 2025
Property Overview
Don't let this one slip away! This 6 bed, 3 bath, split-entry home has both an attached (14x20) and detached (16x20) garage. The exterior boasts a large double paved driveway (100ft long), stamped concrete walkway in both the front and back of the home. The large fenced in area is ideal for young children or pets. There is a 16x16 deck with a gazebo, as well as an 8 person hot tub; ideal for outdoor living at it's finest. The detached garage has direct access from the road, ideal for storage of ATV's/equipment, etc. Enter the home through a beautiful foyer with an interior door to separate the space. Once on the main level, there is a spacious, modern kitchen/dining/living area ideal for entertaining family and friends. The main bath impresses with it's sleek design and generous layout. The spacious primary suite features a walk-in closet and a beautifully updated ensuite bath. The secondary bedrooms on the main level have ample room with a modern touch. There are 2 stairways in the home that lead to the basement. Once there, you enter a large rec room with custom built-in TV/fireplace and ample space to make this place your own. Down the hall is the laundry/utility room with modern appliances. When you see the plumbing and electrical services, you can see the quality of work during installation. The bathroom in the basement has been recently updated and has an extremely modern look and feel. The 3 bedrooms in the basement mirror the ones on the main level and all have been updated with a very warm, modern touch. Don't miss this opportunity to call this exceptional property home. Call to book your viewing today! (id:51532)
Tags
| Property Summary |
|---|
| Building |
|---|
| Land |
|---|
| Level | Rooms | Dimensions |
|---|---|---|
| Basement | Bedroom | 13x13 |
| Bedroom | 12'6x10 | |
| Bedroom | 12'4x9'7 | |
| Laundry room | 13'1x8'4 | |
| Bath (# pieces 1-6) | 12'9x5'9 | |
| Recreation room | 30x12'6 | |
| Main level | Ensuite | 9'8x5'2 |
| Bedroom | 10'2x9'7 | |
| Bedroom | 9'9x12'3 | |
| Primary Bedroom | 13'3x12'10 | |
| Bath (# pieces 1-6) | 9'10x7'8 | |
| Kitchen | 15'9x12'8 | |
| Living room | 17'6x13'6 | |
| Foyer | 7x7 |
| Features | |||||
|---|---|---|---|---|---|
| Attached Garage | Detached Garage | Dishwasher | |||
| Refrigerator | Microwave | Stove | |||
| Washer | Dryer | Air exchanger | |||

























































