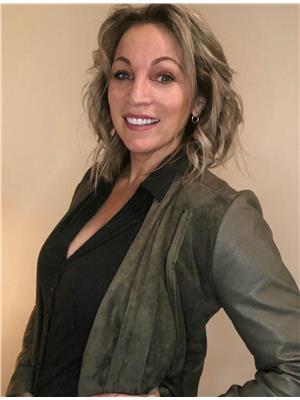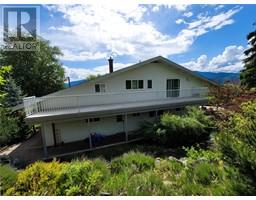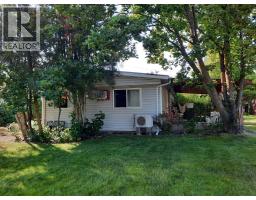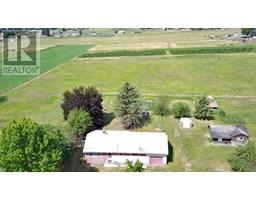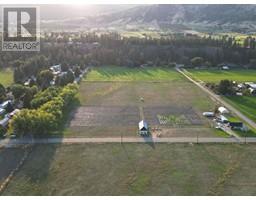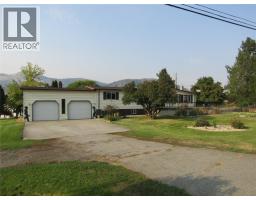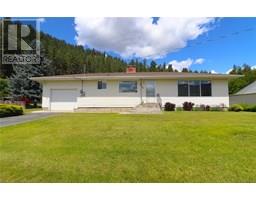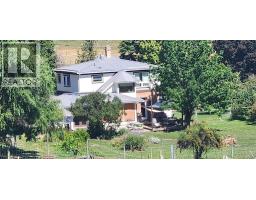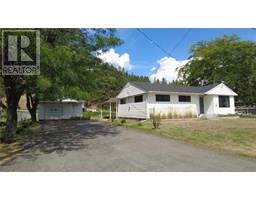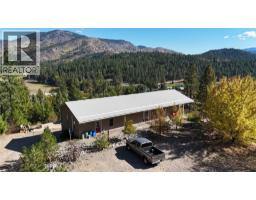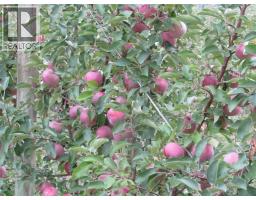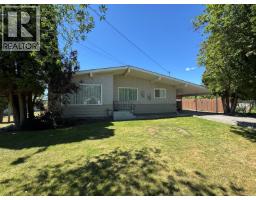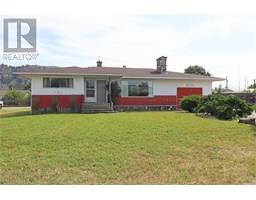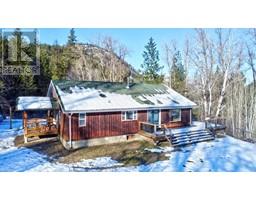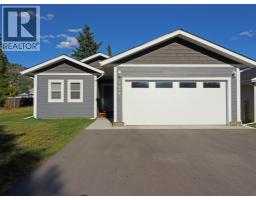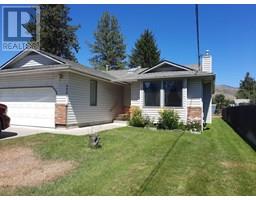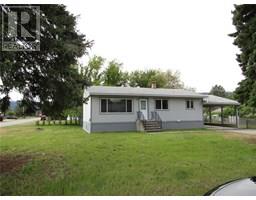1270 59 Avenue Grand Forks, Grand Forks, British Columbia, CA
Address: 1270 59 Avenue, Grand Forks, British Columbia
Summary Report Property
- MKT ID10359653
- Building TypeHouse
- Property TypeSingle Family
- StatusBuy
- Added3 weeks ago
- Bedrooms4
- Bathrooms2
- Area2224 sq. ft.
- DirectionNo Data
- Added On03 Oct 2025
Property Overview
Here is your chance to own a perfect sized acreage with a well-built, well-maintained family home at an affordable price! This 2.12 acre property is rural enough for privacy but only a quick bike ride away to downtown Grand Forks, schools and recreation! This area is known for its bountiful gardens and fruit trees, which this property can truly provide with all the harvesting potential you can imagine! Hazelnut trees line the back of the acreage, with mature apple and plum trees growing close to the home where you will also find strawberries, lilacs and juniper shrubs! The home provides three bedrooms on the main floor with laundry and two bathrooms. Cozy wood fireplace up and down with large deck out the dining room patio doors, spacious two car garage, workshop, greenhouse and irrigation well gives you all the room and nurture you and your family needs! Neutral tones throughout this home makes it move-in-ready as you make your own personal updates when you can. Call your Agent for a personal tour of this ""everything you need"" property! (id:51532)
Tags
| Property Summary |
|---|
| Building |
|---|
| Land |
|---|
| Level | Rooms | Dimensions |
|---|---|---|
| Basement | Storage | 5' x 14'3'' |
| Storage | 8'6'' x 11'1'' | |
| Utility room | 5'11'' x 3'10'' | |
| Den | 9'3'' x 11'6'' | |
| Bedroom | 11'11'' x 11'6'' | |
| Family room | 26'5'' x 9'5'' | |
| Recreation room | 23'9'' x 12'1'' | |
| Main level | Bedroom | 10'9'' x 9'7'' |
| Bedroom | 11'1'' x 11'2'' | |
| Full bathroom | Measurements not available | |
| Primary Bedroom | 12'5'' x 11'2'' | |
| Partial bathroom | Measurements not available | |
| Laundry room | 7'6'' x 9'7'' | |
| Living room | 17'5'' x 15'9'' | |
| Dining room | 11'4'' x 9'7'' | |
| Kitchen | 12'9'' x 9'6'' |
| Features | |||||
|---|---|---|---|---|---|
| Level lot | Private setting | Corner Site | |||
| One Balcony | Attached Garage(2) | Oversize | |||
| Refrigerator | Dishwasher | Dryer | |||
| Oven - Electric | Range - Electric | Freezer | |||
| Washer | Central air conditioning | ||||














































