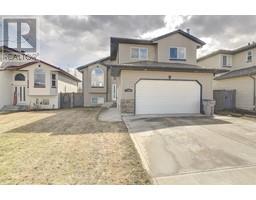11062 67 Avenue O'Brien Lake, Grande Prairie, Alberta, CA
Address: 11062 67 Avenue, Grande Prairie, Alberta
4 Beds3 Baths1210 sqftStatus: Buy Views : 76
Price
$454,000
Summary Report Property
- MKT IDA2207087
- Building TypeHouse
- Property TypeSingle Family
- StatusBuy
- Added3 weeks ago
- Bedrooms4
- Bathrooms3
- Area1210 sq. ft.
- DirectionNo Data
- Added On14 Apr 2025
Property Overview
This 1210 sq/ft 4 bedroom, 3 bath home is located in O'brien lake and shows top notch. The very spacious and open floor plan features hardwood flooring through out the living room, hallway and all 3 bedrooms. The kitchen has an abundance of storage and quartz counter tops. The basement is fully finished with a large family room with gas fireplace, bedroom, bar area and bathroom. No carpet. The yard is fenced with mature trees and landscaping. There is a massive deck just off the kitchen area. The 24x24 garage is heated. (id:51532)
Tags
| Property Summary |
|---|
Property Type
Single Family
Building Type
House
Square Footage
1210 sqft
Community Name
O'Brien Lake
Subdivision Name
O'Brien Lake
Title
Freehold
Land Size
602.9 m2|4,051 - 7,250 sqft
Built in
2005
Parking Type
Attached Garage(2)
| Building |
|---|
Bedrooms
Above Grade
3
Below Grade
1
Bathrooms
Total
4
Interior Features
Appliances Included
Refrigerator, Dishwasher, Stove, Washer & Dryer
Flooring
Hardwood, Linoleum
Basement Type
Full (Finished)
Building Features
Features
No Smoking Home, Gazebo
Foundation Type
Poured Concrete
Style
Detached
Architecture Style
Bi-level
Square Footage
1210 sqft
Total Finished Area
1210 sqft
Structures
Deck
Heating & Cooling
Cooling
None
Heating Type
Forced air
Exterior Features
Exterior Finish
Vinyl siding
Parking
Parking Type
Attached Garage(2)
Total Parking Spaces
4
| Land |
|---|
Lot Features
Fencing
Fence
Other Property Information
Zoning Description
RS
| Level | Rooms | Dimensions |
|---|---|---|
| Basement | 3pc Bathroom | 5.00 Ft x 8.00 Ft |
| Bedroom | 13.67 Ft x 15.83 Ft | |
| Main level | Bedroom | 9.00 Ft x 12.00 Ft |
| Bedroom | 10.00 Ft x 9.00 Ft | |
| Primary Bedroom | 13.75 Ft x 11.42 Ft | |
| 3pc Bathroom | 5.00 Ft x 9.00 Ft | |
| 3pc Bathroom | 6.00 Ft x 8.00 Ft |
| Features | |||||
|---|---|---|---|---|---|
| No Smoking Home | Gazebo | Attached Garage(2) | |||
| Refrigerator | Dishwasher | Stove | |||
| Washer & Dryer | None | ||||


































