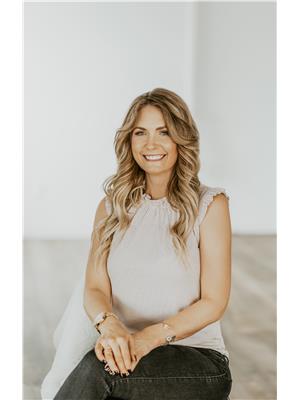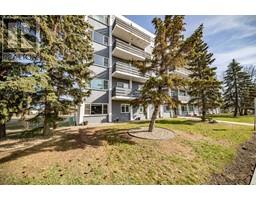11345 59 Avenue O'Brien Lake, Grande Prairie, Alberta, CA
Address: 11345 59 Avenue, Grande Prairie, Alberta
Summary Report Property
- MKT IDA2213208
- Building TypeHouse
- Property TypeSingle Family
- StatusBuy
- Added1 weeks ago
- Bedrooms5
- Bathrooms4
- Area2206 sq. ft.
- DirectionNo Data
- Added On19 Apr 2025
Property Overview
Welcome to this stunning 2,206 sqft family home, now available on the market! This beautifully finished residence features 5 spacious bedrooms and 3.5 bathrooms, making it an ideal setup for families. With three generous living areas, there’s plenty of room for everyone to relax and enjoy. If you love to entertain, you’ll appreciate the impressive 7-foot island, perfect for hosting large gatherings. The calming color palette throughout creates a refreshing atmosphere to unwind in after a long day. The master bedroom serves as a serene retreat for parents, complete with a spa-like ensuite featuring a luxurious tiled shower and a deep soaking tub. Additional highlights include on-demand hot water, a convenient dog run, and ample parking. The heated triple-car garage adds practicality, while the south-facing backyard with no rear neighbors offers privacy and sunshine—truly the icing on the cake! Don’t miss your chance to make this exceptional property your new home! (id:51532)
Tags
| Property Summary |
|---|
| Building |
|---|
| Land |
|---|
| Level | Rooms | Dimensions |
|---|---|---|
| Basement | Bedroom | 10.92 Ft x 11.42 Ft |
| Bedroom | 9.58 Ft x 11.00 Ft | |
| 4pc Bathroom | 5.00 Ft x 8.17 Ft | |
| Main level | 2pc Bathroom | 5.00 Ft x 70.00 Ft |
| Upper Level | Primary Bedroom | 11.25 Ft x 22.75 Ft |
| 5pc Bathroom | 11.67 Ft x 12.33 Ft | |
| Bedroom | 9.75 Ft x 12.25 Ft | |
| Bedroom | 10.00 Ft x 12.00 Ft | |
| 4pc Bathroom | 4.75 Ft x 9.75 Ft |
| Features | |||||
|---|---|---|---|---|---|
| See remarks | PVC window | No neighbours behind | |||
| Closet Organizers | No Smoking Home | Gas BBQ Hookup | |||
| Attached Garage(3) | See remarks | None | |||















































