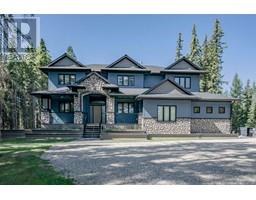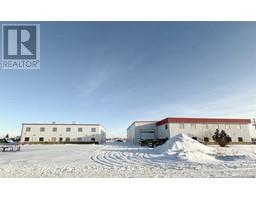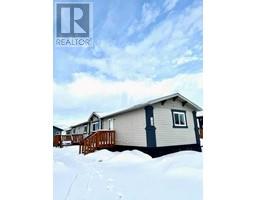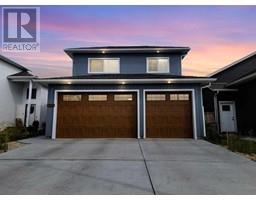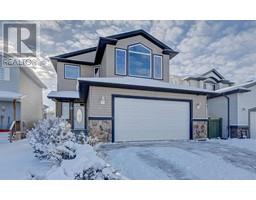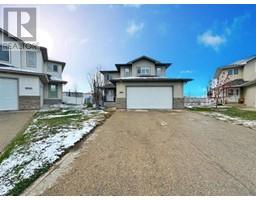13002 93A Street Lakeland, Grande Prairie, Alberta, CA
Address: 13002 93A Street, Grande Prairie, Alberta
Summary Report Property
- MKT IDA2180088
- Building TypeHouse
- Property TypeSingle Family
- StatusBuy
- Added2 days ago
- Bedrooms4
- Bathrooms2
- Area906 sq. ft.
- DirectionNo Data
- Added On14 Dec 2024
Property Overview
Amazing location for this fully developed and recently updated starter home in Lakeland! Dbl front parking + corner lot gives you additional guest parking or access for future backyard RV pard! Spacious front entry with vinyl plank flooring and new paint throughout coupled with vaulted ceilings offers an expansive main floor space that is sure to impress. Open concept main features side farming windows, feature electric fireplace and nice -sized dining. Kitchen features ash maple cabinets included appliances, side storage racks and additional side-bar counter; great for entertaining! Backyard features South facing patio and is fully fenced and landscaped with included shed! 2 bedrooms up and main floor bath complete the upper level. The bsmt was just recently completed with brand new carpet, paint, large bright windows, rec room space with corner feature wall, large bedroom with walk-in closet, 2nd full bath and 4th bedroom just off laundry space. This home is move-in ready and shows great, quick possession available! (id:51532)
Tags
| Property Summary |
|---|
| Building |
|---|
| Land |
|---|
| Level | Rooms | Dimensions |
|---|---|---|
| Basement | Bedroom | 9.00 M x 11.00 M |
| Bedroom | 12.75 M x 8.08 M | |
| 4pc Bathroom | Measurements not available | |
| Main level | Primary Bedroom | 11.92 M x 11.58 M |
| Bedroom | 9.33 M x 9.58 M | |
| 4pc Bathroom | 8.08 M x 4.83 M |
| Features | |||||
|---|---|---|---|---|---|
| See remarks | Closet Organizers | No Smoking Home | |||
| Parking Pad | Washer | Refrigerator | |||
| Dishwasher | Stove | Dryer | |||
| Microwave | Window Coverings | None | |||




























