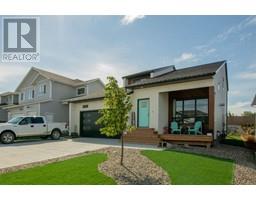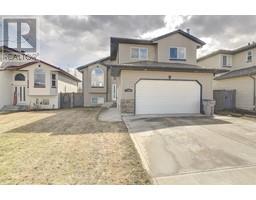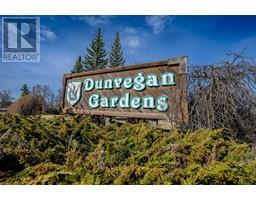7802 91 Street Riverstone, Grande Prairie, Alberta, CA
Address: 7802 91 Street, Grande Prairie, Alberta
Summary Report Property
- MKT IDA2153360
- Building TypeDuplex
- Property TypeSingle Family
- StatusBuy
- Added20 weeks ago
- Bedrooms3
- Bathrooms3
- Area1330 sq. ft.
- DirectionNo Data
- Added On31 Dec 2024
Property Overview
Studio Homes - Westborough - Newer Floorplan, Super Open Concept & Upper Level Finishings! Great amount of space with 1,293 Sqft in this Duplex & Double Car Garage on the front. Don't have to compromise a garage for a new home, you can have your cake & eat it too. The code always increasing to improve sound proofing between the common wall. You'll be able to enjoy the savings of high efficiency upgrades. Main level is quite open between kitchen, dining area & living room. There is also a powder room for you & your guests. Upstairs offering 2 bedrooms, 1 has a walk-in closet, laundry room, full bathroom & master bedroom with a spectacular ensuite. Great quality & top notch finishings; hand selected light fixtures, tile surround for tub & shower, quartz countertops throughout, microwave/range hood, garage door opener & remote. ** GST included in the price with rebate to the builder** SAMPLE PHOTOS ** (id:51532)
Tags
| Property Summary |
|---|
| Building |
|---|
| Land |
|---|
| Level | Rooms | Dimensions |
|---|---|---|
| Main level | 2pc Bathroom | 5.67 Ft x 5.17 Ft |
| Upper Level | Bedroom | 9.33 Ft x 9.83 Ft |
| Bedroom | 9.00 Ft x 9.83 Ft | |
| Primary Bedroom | 12.33 Ft x 10.33 Ft | |
| 4pc Bathroom | 9.00 Ft x 5.00 Ft | |
| 3pc Bathroom | 5.00 Ft x 8.67 Ft |
| Features | |||||
|---|---|---|---|---|---|
| No Animal Home | No Smoking Home | Concrete | |||
| Attached Garage(2) | Hood Fan | Garage door opener | |||
| None | |||||















































