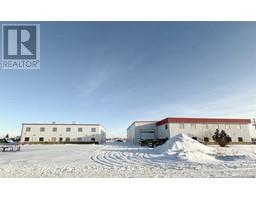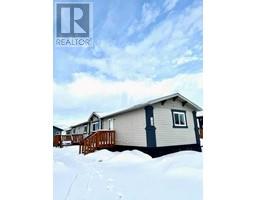8809 86A Avenue Riverstone, Grande Prairie, Alberta, CA
Address: 8809 86A Avenue, Grande Prairie, Alberta
Summary Report Property
- MKT IDA2183312
- Building TypeHouse
- Property TypeSingle Family
- StatusBuy
- Added7 weeks ago
- Bedrooms3
- Bathrooms2
- Area1365 sq. ft.
- DirectionNo Data
- Added On12 Dec 2024
Property Overview
Discover the perfect blend of style and comfort in this better than new home, ideally located in the sought-after Riverstone neighborhood! With Riverstone Elementary just steps away, this home combines convenience with modern elegance. As you enter, you’re welcomed by a bright, open-concept main floor with soaring 9' ceilings and large windows that bathe the space in natural light. The living room flows seamlessly into the dining area, where a sliding door opens to the backyard, creating an inviting, airy ambiance. The chef-inspired kitchen boasts quartz countertops, sleek grey cabinetry, a pantry, and a large island—ideal for hosting and everyday meals. Upstairs, the primary suite is a serene retreat with a private ensuite and walk-in closet. Two additional bedrooms with ample closet space and a full bath complete the upper level, featuring durable vinyl plank flooring throughout. The unfinished basement provides flexibility to make the space your own, with room for an additional bedroom, full bath, and family room. Plus, the fully finished and heated garage offers extra comfort and convenience through the winter months. Step outside to enjoy the meticulously landscaped yard, with lush grass, flower beds, rock accents, and a stylish patio stone firepit area complete with a wood privacy wall. Built with energy efficiency in mind to keep utility costs low, this home also has years left on the Alberta New Home Warranty for added peace of mind. Priced below the cost of a new build, this home is an incredible value! Don’t miss the chance to make this exceptional property your own—schedule a showing today! (id:51532)
Tags
| Property Summary |
|---|
| Building |
|---|
| Land |
|---|
| Level | Rooms | Dimensions |
|---|---|---|
| Main level | Other | 3.92 Ft x 9.75 Ft |
| Dining room | 8.00 Ft x 8.50 Ft | |
| Kitchen | 12.00 Ft x 8.50 Ft | |
| Living room | 9.75 Ft x 11.75 Ft | |
| 2pc Bathroom | 4.92 Ft x 4.92 Ft | |
| Other | 9.08 Ft x 4.58 Ft | |
| Other | 7.50 Ft x 5.08 Ft | |
| Upper Level | Primary Bedroom | 11.50 Ft x 13.42 Ft |
| Bedroom | 11.42 Ft x 9.58 Ft | |
| 3pc Bathroom | 4.92 Ft x 8.58 Ft | |
| Bedroom | 9.58 Ft x 11.08 Ft | |
| Laundry room | 3.50 Ft x 3.58 Ft |
| Features | |||||
|---|---|---|---|---|---|
| No neighbours behind | Closet Organizers | No Smoking Home | |||
| Attached Garage(2) | Washer | Refrigerator | |||
| Dishwasher | Stove | Dryer | |||
| Hood Fan | Garage door opener | Central air conditioning | |||























































