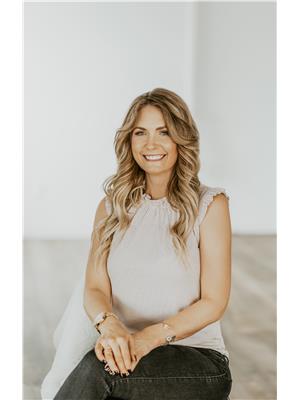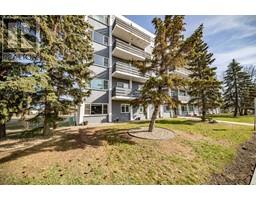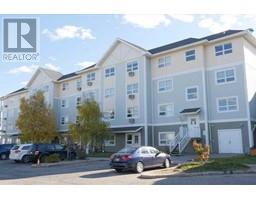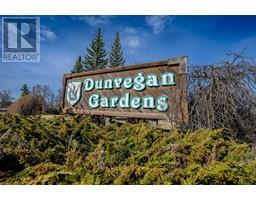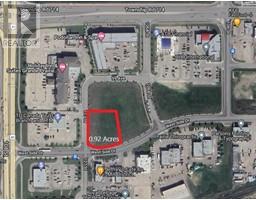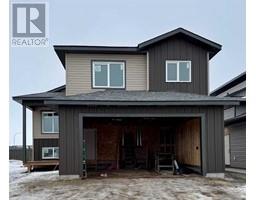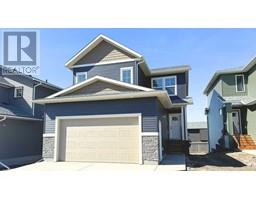8926 94 Avenue Cobblestone, Grande Prairie, Alberta, CA
Address: 8926 94 Avenue, Grande Prairie, Alberta
Summary Report Property
- MKT IDA2228698
- Building TypeHouse
- Property TypeSingle Family
- StatusBuy
- Added6 days ago
- Bedrooms3
- Bathrooms2
- Area1317 sq. ft.
- DirectionNo Data
- Added On07 Jun 2025
Property Overview
Step into this beautifully maintained 1,317 sq ft gem – a perfect blend of comfort, style, and functionality, tailored for families and those ready to start their next chapter. With 3 spacious bedrooms and 2 full bathrooms, this home offers all the space you need to grow, gather, and make lasting memories. The inviting master suite is your personal retreat, featuring a perfectly sized walk-in closet and a private ensuite with a spacious, glass-enclosed shower – the ideal place to refresh after a long day. In the heart of the home, you'll find a bright and modern kitchen with sleek quartz countertops, pristine, well-cared-for appliances, and ample cabinetry to keep everything beautifully organized. Whether you're whipping up a quick breakfast or hosting weekend brunch, this kitchen is ready to handle it all. Hardwood and tile floors span the main level, adding timeless charm and easy maintenance throughout. Just beyond the living space, step onto your covered deck – a cozy spot to enjoy your morning coffee or evening breeze – all while taking in the view of your meticulously manicured yard. And best of all? Your backyard connects directly to the neighbourhood park, offering a seamless extension of your outdoor living space. This isn’t just a house – it’s the place where new traditions will begin, where kids will play, and where you’ll feel right at home from the moment you walk in the door. (id:51532)
Tags
| Property Summary |
|---|
| Building |
|---|
| Land |
|---|
| Level | Rooms | Dimensions |
|---|---|---|
| Main level | Bedroom | 8.50 Ft x 11.17 Ft |
| Bedroom | 9.25 Ft x 11.17 Ft | |
| 4pc Bathroom | 5.00 Ft x 8.00 Ft | |
| Upper Level | Primary Bedroom | 13.58 Ft x 15.50 Ft |
| 3pc Bathroom | 5.00 Ft x 8.33 Ft |
| Features | |||||
|---|---|---|---|---|---|
| See remarks | PVC window | No Animal Home | |||
| No Smoking Home | Concrete | Attached Garage(2) | |||
| Other | RV | See remarks | |||
| None | |||||




















