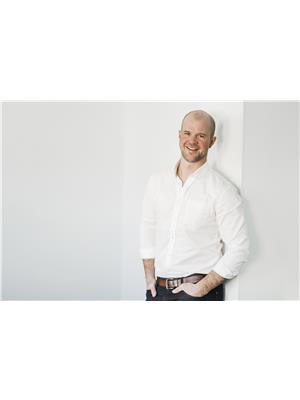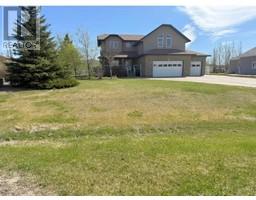9027 62 Avenue Countryside South, Grande Prairie, Alberta, CA
Address: 9027 62 Avenue, Grande Prairie, Alberta
Summary Report Property
- MKT IDA2214300
- Building TypeHouse
- Property TypeSingle Family
- StatusBuy
- Added2 days ago
- Bedrooms3
- Bathrooms3
- Area1280 sq. ft.
- DirectionNo Data
- Added On27 Apr 2025
Property Overview
Welcome to this warm and inviting 2-storey home tucked away in the mature and family-friendly neighborhood of Countryside South. Thoughtfully developed from top to bottom, this home offers 3 bedrooms and 2.5 bathrooms—perfect for a growing family or first-time buyers.The main floor features a bright and welcoming living room, thanks to a large front window that brings in tons of natural light. The kitchen is spacious and functional, complete with a pantry and ample cabinetry. Just off the dining area, step out to the sunny south-facing backyard—ideal for summer BBQs or a morning coffee. A convenient half bath rounds out the main level.Upstairs, you’ll find three generously sized bedrooms and a full 4-piece bathroom, perfect for keeping the family close yet comfortable. The fully finished basement adds even more space with a cozy rec room or family hangout area, a 3-piece bathroom, laundry, and plenty of storage. New shingles—giving you peace of mind for years to come.The fully fenced and landscaped backyard backs onto an easement, providing extra privacy from neighbors. Plus, you're just minutes from walking trails, parks, and schools—everything you need is close by.Countryside South is a fantastic community to call home. Whether you're just starting out or looking to settle into a family-friendly neighborhood, this home checks all the boxes. Don’t miss your chance to see it—schedule your showing today! (id:51532)
Tags
| Property Summary |
|---|
| Building |
|---|
| Land |
|---|
| Level | Rooms | Dimensions |
|---|---|---|
| Second level | Primary Bedroom | 10.50 Ft x 9.17 Ft |
| Bedroom | 9.17 Ft x 9.33 Ft | |
| 4pc Bathroom | 7.92 Ft x 6.00 Ft | |
| Bedroom | 9.25 Ft x 11.58 Ft | |
| Basement | 3pc Bathroom | .00 Ft x .00 Ft |
| Main level | 2pc Bathroom | .00 Ft x .00 Ft |
| Features | |||||
|---|---|---|---|---|---|
| See remarks | Parking Pad | Refrigerator | |||
| Dishwasher | Range | Washer & Dryer | |||
| None | |||||











































