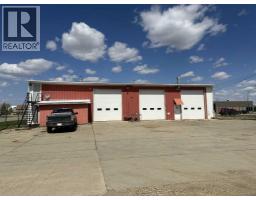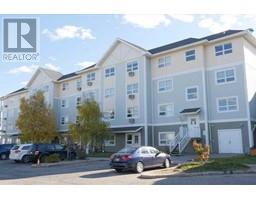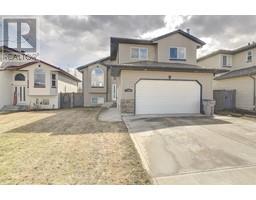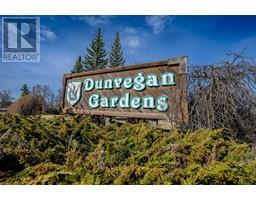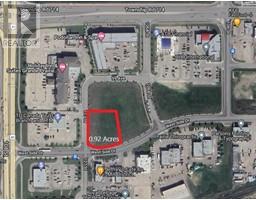9037 131 Avenue Lakeland, Grande Prairie, Alberta, CA
Address: 9037 131 Avenue, Grande Prairie, Alberta
Summary Report Property
- MKT IDA2223177
- Building TypeDuplex
- Property TypeSingle Family
- StatusBuy
- Added1 days ago
- Bedrooms4
- Bathrooms2
- Area715 sq. ft.
- DirectionNo Data
- Added On04 Jun 2025
Property Overview
Super popular layout is in this duplex with it's open floor plan, 4 bedrooms, and full bathrooms both upstairs and downstairs. Excellent investment property in our very active Grande Prairie rental market. Nice neutral colours, updated light fixtures, kitchen with lots of attractive cabinets, pantry & tile backsplash, good sized dining room area and large living room are a few of the features that make this property a stand out. Handy room by back entry upstairs could be used in a variety of ways: a bedroom, home office, den, play room or for additional storage. Bi-level style provides large windows in the basement allowing lots of natural light to come in. 3 bedrooms, under stairs storage and space-saving laundry/utility room are downstairs. South side deck to enjoy our summers on & shed for storage of the outdoor items like seasonal tires. Paved parking pad in rear with back alley access. Located close to Maude Clifford School, park, playground, convenience shopping, fabulous 'Crystal Lake' park area and walking trails. Great spot to live in if you work on the north end or in Clairmont. ***Please note: Photos & 3D Tour from when unit was vacant. Currently tenant occupied. 24 hours notice required for showings. Lease ends July 31st, 2025, rent is $1,650 & tenant is responsible for utilities.*** Contact a REALTOR® today for more details or to view! (id:51532)
Tags
| Property Summary |
|---|
| Building |
|---|
| Land |
|---|
| Level | Rooms | Dimensions |
|---|---|---|
| Lower level | Primary Bedroom | 12.50 Ft x 12.00 Ft |
| Bedroom | 12.75 Ft x 9.00 Ft | |
| Bedroom | 12.00 Ft x 9.58 Ft | |
| 4pc Bathroom | 7.50 Ft x 5.00 Ft | |
| Upper Level | 4pc Bathroom | 8.00 Ft x 5.00 Ft |
| Bedroom | 11.58 Ft x 10.50 Ft | |
| Living room | 13.00 Ft x 12.50 Ft |
| Features | |||||
|---|---|---|---|---|---|
| See remarks | Back lane | Parking Pad | |||
| Washer | Refrigerator | Dishwasher | |||
| Stove | Dryer | None | |||

























