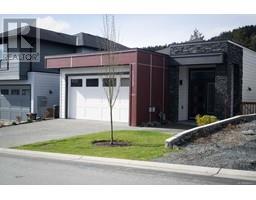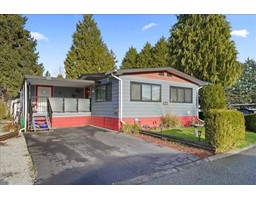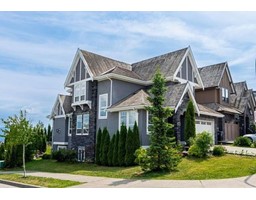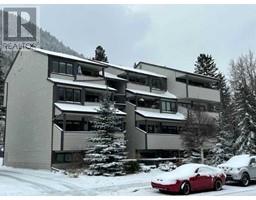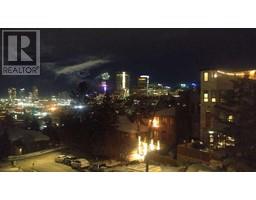9414 101 Avenue Hillside, Grande Prairie, Alberta, CA
Address: 9414 101 Avenue, Grande Prairie, Alberta
Summary Report Property
- MKT IDA2141346
- Building TypeHouse
- Property TypeSingle Family
- StatusBuy
- Added1 weeks ago
- Bedrooms4
- Bathrooms2
- Area908 sq. ft.
- DirectionNo Data
- Added On18 Jun 2024
Property Overview
For more information, please click on Brochure button below. Beautiful renovations in this charming Hillside Bungalow! Centrally located with schools and shopping nearby - Close to everything! Enter into the open concept main floor with bright and modern renovations. Kitchen offers lots of counter space with stainless steel fridge, dishwasher and massive microwave/range. Dining area and nice sized living room tie in seamlessly. Good sized Master Bedroom has large closet. Another nice sized bedroom and bright 3 piece bathroom finish off the main floor. Fully developed basement offers another living area, 3rd bedroom & 4th bedroom, 3 piece bathroom as well as washer and dryer in the furnace/storage area. Outside you'll find a large parking pad leading to the single detached garage. Lots of space and potential in the backyard which backs onto a lane. Newer electrical, plumbing, furnace, hot water, roof, windows, siding and more. An amazing opportunity for a starter home, downsize or revenue property! (id:51532)
Tags
| Property Summary |
|---|
| Building |
|---|
| Land |
|---|
| Level | Rooms | Dimensions |
|---|---|---|
| Basement | 4pc Bathroom | 7.58 Ft x 5.08 Ft |
| Laundry room | 6.58 Ft x 11.17 Ft | |
| Bedroom | 12.25 Ft x 9.58 Ft | |
| Recreational, Games room | 21.08 Ft x 10.42 Ft | |
| Main level | 4pc Bathroom | 5.00 Ft x 7.33 Ft |
| Bedroom | 11.33 Ft x 10.42 Ft | |
| Dining room | 14.33 Ft x 7.00 Ft | |
| Kitchen | 11.17 Ft x 9.75 Ft | |
| Living room | 15.08 Ft x 13.58 Ft | |
| Primary Bedroom | 11.75 Ft x 11.50 Ft | |
| Bedroom | 9.00 Ft x 9.58 Ft |
| Features | |||||
|---|---|---|---|---|---|
| Treed | Back lane | PVC window | |||
| No Smoking Home | Parking Pad | Detached Garage(1) | |||
| Refrigerator | Dishwasher | Stove | |||
| Microwave Range Hood Combo | Washer & Dryer | None | |||






































