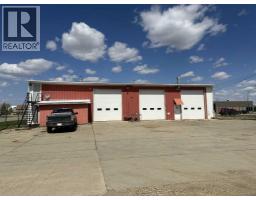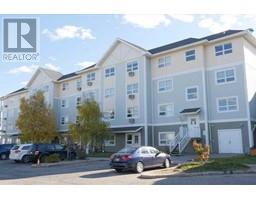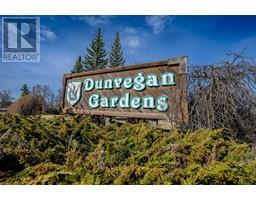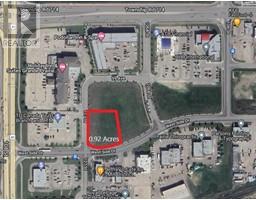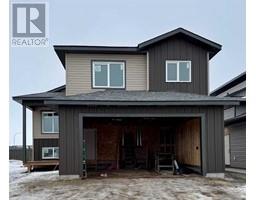9814 87 Park Avenue Highland Park, Grande Prairie, Alberta, CA
Address: 9814 87 Park Avenue, Grande Prairie, Alberta
Summary Report Property
- MKT IDA2215517
- Building TypeDuplex
- Property TypeSingle Family
- StatusBuy
- Added2 days ago
- Bedrooms2
- Bathrooms1
- Area864 sq. ft.
- DirectionNo Data
- Added On25 Jun 2025
Property Overview
This listing is for 9814-87 Park Ave, located in Grande Prairie's awesome 'Highland Park' subdivision and just steps away from Ecole St. Gerard, playgrounds, Parkside Community Park & Parkside Montessori. The bungalow-style duplex has the uncommon attribute of allowing you to look out from your large, front living room with vaulted ceiling onto greenspace and mature trees. 2 bedrooms and 1 bathroom are upstairs along with the kitchen with abundant cabinets and dining area. Basement has laundry area, family room and tons of storage space. Home is situated on massive sized lot with incredibly huge back and side yard with chain link fencing. Shed in yard as well for extra storage. Parking is in rear of property with back alley access. Newer windows, exterior doors, and mid-efficiency furnace. Please check out MLS# A2231079 for information on the other side of the duplex also listed for sale. Excellent rental properties opportunity! Property is also close to grocery & convenience stores, restaurants, Swanavon School, Lions Park and so much more. ***Currently tenant occupied. Rent is $1,200 & tenant is responsible for utilities. Lease ends July 31st, 2025. *** Contact a REALTOR® for more info or to book a viewing! (id:51532)
Tags
| Property Summary |
|---|
| Building |
|---|
| Land |
|---|
| Level | Rooms | Dimensions |
|---|---|---|
| Upper Level | Primary Bedroom | 11.00 Ft x 10.83 Ft |
| Bedroom | 11.83 Ft x 8.92 Ft | |
| 4pc Bathroom | 8.42 Ft x 5.00 Ft | |
| Living room | 18.00 Ft x 11.83 Ft | |
| Kitchen | 15.00 Ft x 10.00 Ft |
| Features | |||||
|---|---|---|---|---|---|
| See remarks | Back lane | Parking Pad | |||
| Washer | Refrigerator | Stove | |||
| Dryer | None | ||||


















