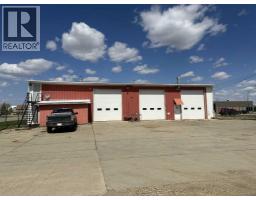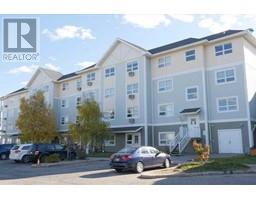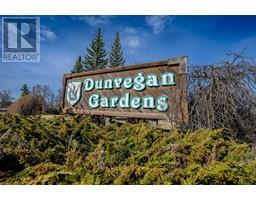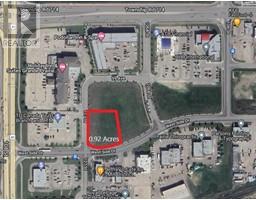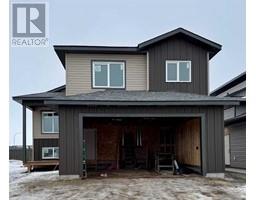9816 87 Park Avenue Highland Park, Grande Prairie, Alberta, CA
Address: 9816 87 Park Avenue, Grande Prairie, Alberta
Summary Report Property
- MKT IDA2231079
- Building TypeDuplex
- Property TypeSingle Family
- StatusBuy
- Added1 days ago
- Bedrooms2
- Bathrooms1
- Area864 sq. ft.
- DirectionNo Data
- Added On26 Jun 2025
Property Overview
Awesome revenue property here with this cute duplex that has had updates, and is situated in unique location with wonderful greenspace out front & parking alongside with back alley access. Additional opportunity in that both sides are available for sale - refer to MLS# A2215517. Upstairs layout has vaulted ceilings & nice vinyl plank flooring, big living room with south facing windows, kitchen with lots of cabinets & updated countertops, dining area, 2 bedrooms and 1 modern-looking bathroom. Basement is partially finished with laundry room, workshop room, sewing room and tons of storage space! Mid-efficiency furnace, newer windows and low maintenance chainlink fencing in backyard. There is also a shed for storage of additional items. Lot is HUGE for a duplex at 5,400 square feet. Property is close to Ecole St. Gerard, and so much more, in the charming, mature subdivision of 'Highland Park'. ***Please note: photos taken when unit vacant. Currently tenant occupied. 24 hours notice required for showings. Lease ends Sept. 30th, 2025, rent is $1,100. Tenant pays for utilities. *** Contact a REALTOR® for more info or to book a viewing! (id:51532)
Tags
| Property Summary |
|---|
| Building |
|---|
| Land |
|---|
| Level | Rooms | Dimensions |
|---|---|---|
| Upper Level | Primary Bedroom | 11.00 Ft x 10.83 Ft |
| Bedroom | 11.83 Ft x 8.92 Ft | |
| 4pc Bathroom | 8.42 Ft x 5.00 Ft | |
| Living room | 18.00 Ft x 11.83 Ft | |
| Kitchen | 15.00 Ft x 10.00 Ft |
| Features | |||||
|---|---|---|---|---|---|
| See remarks | Gravel | Parking Pad | |||
| Washer | Refrigerator | Stove | |||
| Dryer | None | ||||








































