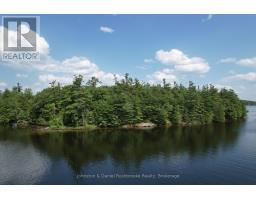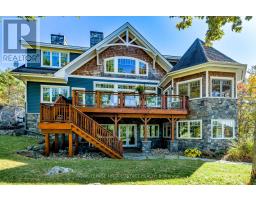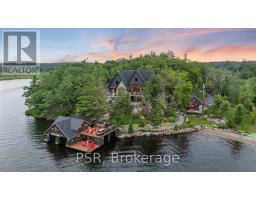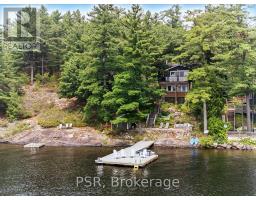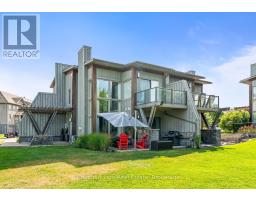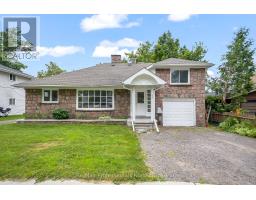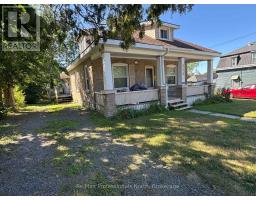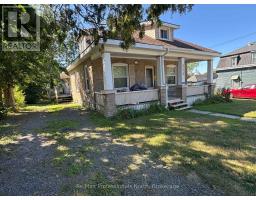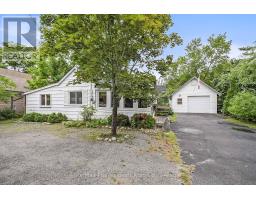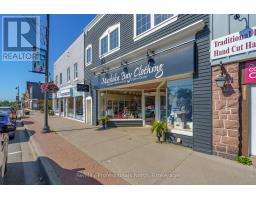524 PENINSULA ROAD, Gravenhurst (Muskoka (S)), Ontario, CA
Address: 524 PENINSULA ROAD, Gravenhurst (Muskoka (S)), Ontario
Summary Report Property
- MKT IDX12360152
- Building TypeHouse
- Property TypeSingle Family
- StatusBuy
- Added3 days ago
- Bedrooms3
- Bathrooms1
- Area700 sq. ft.
- DirectionNo Data
- Added On23 Aug 2025
Property Overview
Welcome to your turn-key retreat on beautiful Muldrew Lake. This renovated 3-bedroom, 1-bath cottage offers the perfect blend of modern comfort and classic Muskoka charm. Set on a private lot with 154 feet of clean waterfront, you'll enjoy long lake views from the new dock and endless opportunities for swimming, boating, and relaxing by the shore. The cottage has been tastefully updated throughout, featuring all new decking, fresh finishes, and a functional layout designed for easy lakeside living. The lower level includes the convenience of in-cottage laundry, and lots of storage, while a charming bunkie provides extra space for visiting family and friends. With its inviting living spaces, updated features, and sought-after location, this Muldrew Lake property is ready for you to move in and start making memories. (id:51532)
Tags
| Property Summary |
|---|
| Building |
|---|
| Level | Rooms | Dimensions |
|---|---|---|
| Main level | Living room | 6.1 m x 3.85 m |
| Dining room | 7.1 m x 2.7 m | |
| Kitchen | 5.85 m x 2.45 m | |
| Primary Bedroom | 3.25 m x 3 m | |
| Bedroom 2 | 3.3 m x 2.25 m | |
| Bedroom 3 | 3.25 m x 2.7 m | |
| Upper Level | Other | 3.65 m x 2.75 m |
| Features | |||||
|---|---|---|---|---|---|
| Sloping | Conservation/green belt | No Garage | |||
| Water Treatment | Water Heater | Dishwasher | |||
| Dryer | Stove | Washer | |||
| Refrigerator | Walk out | ||||
















































