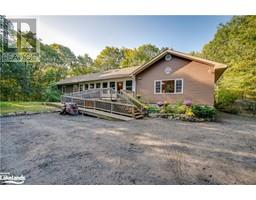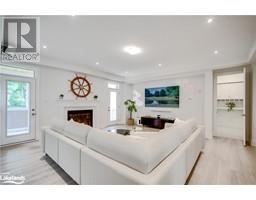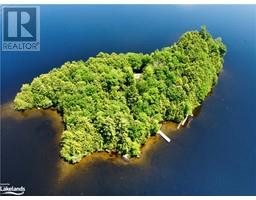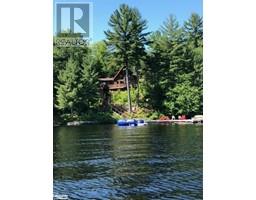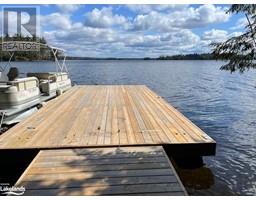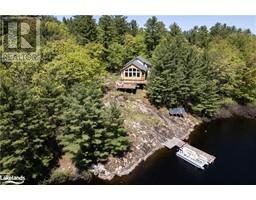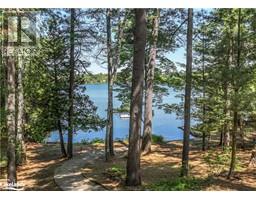1147 SOUTH MORRISON LAKE Road Morrison, Gravenhurst, Ontario, CA
Address: 1147 SOUTH MORRISON LAKE Road, Gravenhurst, Ontario
Summary Report Property
- MKT ID40626489
- Building TypeHouse
- Property TypeSingle Family
- StatusBuy
- Added14 weeks ago
- Bedrooms3
- Bathrooms1
- Area1050 sq. ft.
- DirectionNo Data
- Added On11 Aug 2024
Property Overview
Charming and affordable year-round cottage on Morrison lake! Just a few steps directly across the road to swim off of your own 6 year old aluminum dock or sit on the waterfront concrete patio. The waterfront is not owned but has been used exclusively by the 2 previous and current owners totaling over 45 yrs - all the benefits of waterfront without the taxes. In this 1050sqft cottage you walk up your spiral staircase to 3 upstairs bedrooms, with the spacious primary bedroom facing the lake. The main floor living space is comprised of an open concept floorplan with a kitchen/living/dining room, 4 pc bathroom, access to the large Muskoka room and outdoor deck space for entertaining. Upgrades over the past 5 years include: propane wall furnace, UV light water system, heated line, and pressure tank, washer/dryer combo, marble tile backsplash, and vinyl plank flooring. In the backyard there is firepit, the large workshop/shed which matches the house, the 2nd shed and a second backyard driveway off of Flanagan Rd (PVT). This access has deeded ROW to cross the private road and provides room for future garage, parking or storage of vehicles/RV's/boats. The lot is approximately 0.86 acres with a mixture of exposed granite, lots of trees for privacy from neighbors and quite gradual. Only 20 minutes from town and a short commute from the GTA. Get into your Morrison Lake cottage today! (id:51532)
Tags
| Property Summary |
|---|
| Building |
|---|
| Land |
|---|
| Level | Rooms | Dimensions |
|---|---|---|
| Second level | Storage | 4'0'' x 7'0'' |
| Bedroom | 10'0'' x 7'5'' | |
| Bedroom | 10'0'' x 7'6'' | |
| Primary Bedroom | 10'0'' x 13'0'' | |
| Main level | Sunroom | 11'0'' x 11'0'' |
| 4pc Bathroom | Measurements not available | |
| Kitchen/Dining room | 17'0'' x 12'0'' | |
| Living room | 16'0'' x 17'0'' |
| Features | |||||
|---|---|---|---|---|---|
| Visual exposure | Crushed stone driveway | Country residential | |||
| Recreational | None | ||||





















































