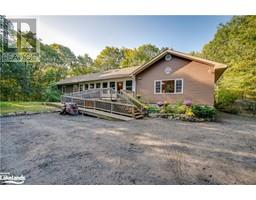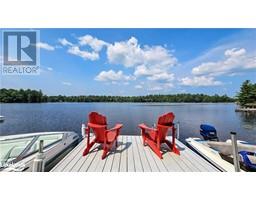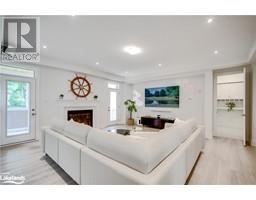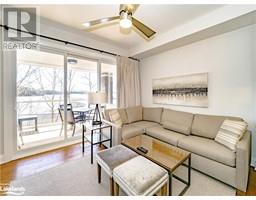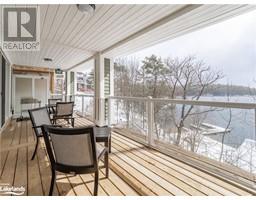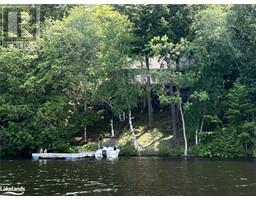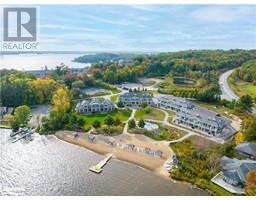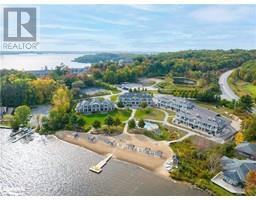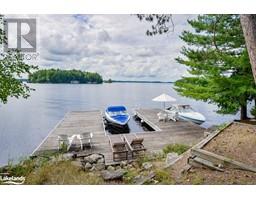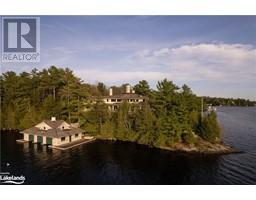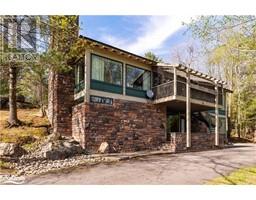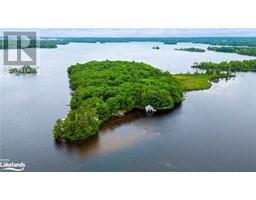1178 FRASERBURG Road Draper, BRACEBRIDGE, Ontario, CA
Address: 1178 FRASERBURG Road, Bracebridge, Ontario
Summary Report Property
- MKT ID40621461
- Building TypeHouse
- Property TypeSingle Family
- StatusBuy
- Added18 weeks ago
- Bedrooms3
- Bathrooms1
- Area1056 sq. ft.
- DirectionNo Data
- Added On17 Jul 2024
Property Overview
Location, location, location! This 10+ acre rural property with Sharpes Creek and 1996 raised bungalow is only 2 minutes to town on a well maintained year-round road. With 1056sqft, 3 bedrooms, 1 bathroom and a full partially finished basement this home has many great applications including potential in-law suite. The Den in the basement provides additional sleeping quarters for overflow guests and there is excellent development potential throughout. Newer rental furnace and A/C provide hassle free heating and cooling with 24/7 on call service and annual maintenance for only $156/month. There is a long driveway with the home set back from the road atop a flat plateau, great for privacy, quiet and parking with over 15+ car parking and a circular drive so you do not have to back out onto the road. Lots of room for all your toys, RV's, boats, storage buildings and plenty of space for a future garage build. Landscaped and partially cleared with natural greenspace along the creek which wraps around the neighboring home. Live, work and play from home at this excellent rural residence close to town! (id:51532)
Tags
| Property Summary |
|---|
| Building |
|---|
| Land |
|---|
| Level | Rooms | Dimensions |
|---|---|---|
| Basement | Storage | 10'2'' x 11'7'' |
| Recreation room | 23'5'' x 18'4'' | |
| Utility room | 14'2'' x 11'4'' | |
| Den | 8'3'' x 11'7'' | |
| Main level | Primary Bedroom | 12'0'' x 12'0'' |
| Bedroom | 9'4'' x 12'7'' | |
| Bedroom | 8'8'' x 10'6'' | |
| 4pc Bathroom | 6'0'' x 12'0'' | |
| Living room | 13'0'' x 13'3'' | |
| Eat in kitchen | 14'4'' x 12'3'' |
| Features | |||||
|---|---|---|---|---|---|
| Crushed stone driveway | Tile Drained | Country residential | |||
| Visitor Parking | Dishwasher | Dryer | |||
| Refrigerator | Satellite Dish | Stove | |||
| Washer | Hood Fan | Window Coverings | |||
| Central air conditioning | |||||




















































