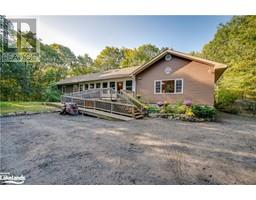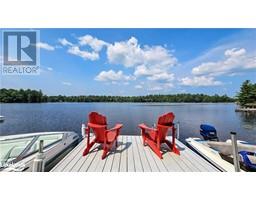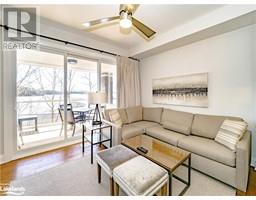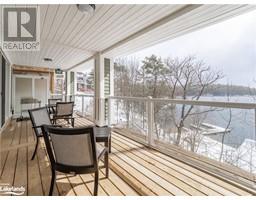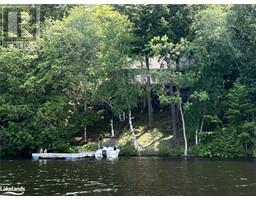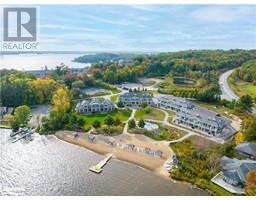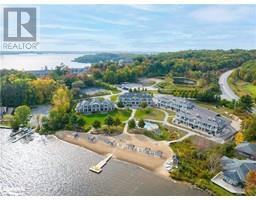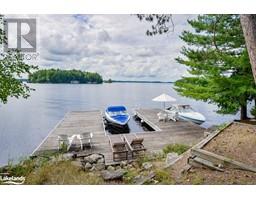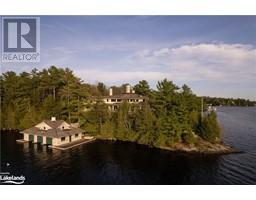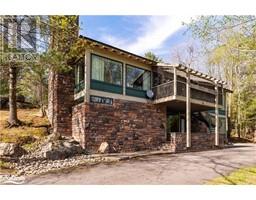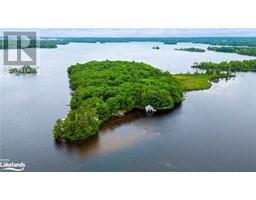46 STOTHER Crescent Bracebridge, BRACEBRIDGE, Ontario, CA
Address: 46 STOTHER Crescent, Bracebridge, Ontario
Summary Report Property
- MKT ID40623234
- Building TypeHouse
- Property TypeSingle Family
- StatusBuy
- Added12 weeks ago
- Bedrooms4
- Bathrooms4
- Area2982 sq. ft.
- DirectionNo Data
- Added On23 Aug 2024
Property Overview
Attention golfers, this is the property you have been waiting for! Backing onto hole #4 of the South Muskoka Golf Course, this home is located in the now sold out, White Pines subdivision on a premium oversized lot. This coastal Walnut model has been luxuriously finished with over $225k in upgrades, boasting 2984sqft with 4 bedrooms + den/office, 3.5 bathrooms, a triple attached garage w epoxy floors, and full unfinished basement w rough-in 5th bath for your future development ambitions. Upon entry to the foyer there is a distinct open and airy floorplan with 9' ceilings throughout the main floor. The den/office provides excellent flex space easily becoming a 5th bedroom or children's play area. The spacious dining room can be accessed from the central hallway or via the butler's pantry. The chef's kitchen has a large island with waterfall quartz countertops, Dacor double wall oven, gas cooktop, side-by-side fridge freezer, and kitchen Aid microwave drawer. The living room is accented with an oversized gas fireplace, wired in speakers and access to the Muskoka Room. Enjoy watching golfers try their luck at this challenging par 3 while sipping an evening cocktail. There are many benefits to backing onto the course such as added privacy, beautiful vista, security of no future development, and no neighboring homes. The mudroom and laundry rooms are functionally located on the main floor, off the garage allowing for great storage and cleanup after being outside. The upstairs is great for large families with 4 bedrooms, 3 full bathrooms. The Primary bedroom overlooks the backyard and course has a large 5 Pc ensuite oasis and spacious walk-in closet. The second bedroom has its own 4 Pc ensuite and the other two bedrooms are close proximity to their own 4 Pc bathroom. Just a couple steps off the main floor, on the way to the basement, is a 2 Pc bath that serves your guests. Don't miss the first time public offering of a White Pines resale home backing onto the golf course! (id:51532)
Tags
| Property Summary |
|---|
| Building |
|---|
| Land |
|---|
| Level | Rooms | Dimensions |
|---|---|---|
| Second level | 4pc Bathroom | 11'4'' x 4'9'' |
| Bedroom | 12'0'' x 10'5'' | |
| Bedroom | 13'5'' x 10'5'' | |
| 4pc Bathroom | 9'2'' x 6'3'' | |
| Bedroom | 12'5'' x 11'6'' | |
| Storage | 11'0'' x 5'0'' | |
| Full bathroom | 11'0'' x 8'8'' | |
| Primary Bedroom | 16'6'' x 14'0'' | |
| Basement | Storage | 40'0'' x 39'2'' |
| Lower level | 2pc Bathroom | 7'6'' x 2'9'' |
| Main level | Laundry room | 8'4'' x 6'4'' |
| Mud room | 10'8'' x 8'4'' | |
| Sunroom | 18'0'' x 9'2'' | |
| Living room | 16'8'' x 18'4'' | |
| Pantry | 3'9'' x 3'8'' | |
| Other | 5'3'' x 4'0'' | |
| Kitchen | 19'7'' x 13'5'' | |
| Office | 14'0'' x 13'0'' | |
| Dining room | 14'0'' x 12'0'' | |
| Foyer | 15'0'' x 5'2'' |
| Features | |||||
|---|---|---|---|---|---|
| Visual exposure | Paved driveway | Sump Pump | |||
| Automatic Garage Door Opener | Attached Garage | Central Vacuum - Roughed In | |||
| Dishwasher | Dryer | Refrigerator | |||
| Washer | Microwave Built-in | Gas stove(s) | |||
| Hood Fan | Window Coverings | Central air conditioning | |||


























































