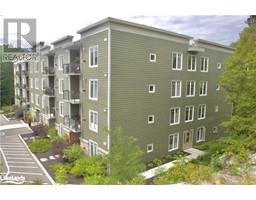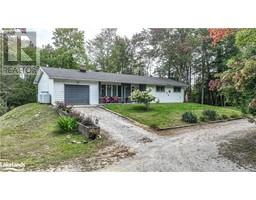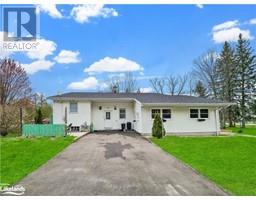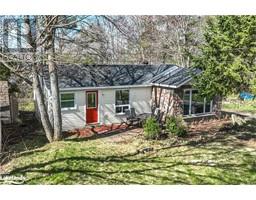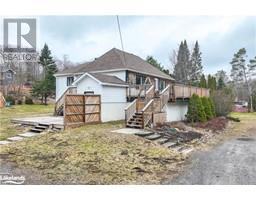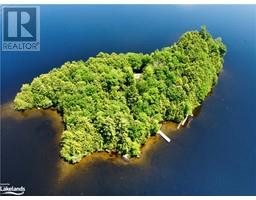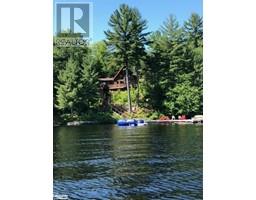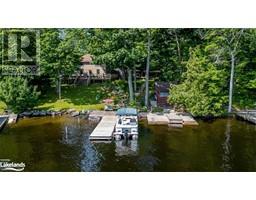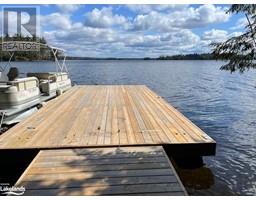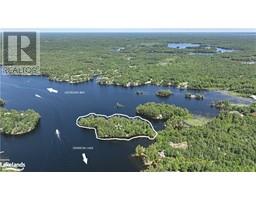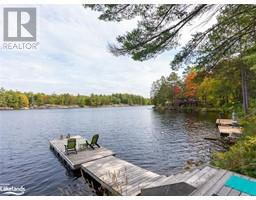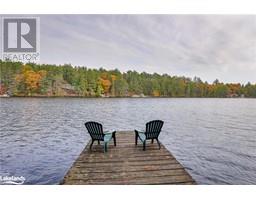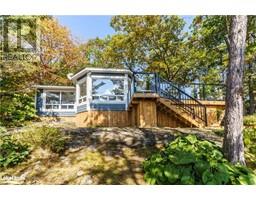715 DAVID Street Gravenhurst, Gravenhurst, Ontario, CA
Address: 715 DAVID Street, Gravenhurst, Ontario
Summary Report Property
- MKT ID40599972
- Building TypeHouse
- Property TypeSingle Family
- StatusBuy
- Added1 weeks ago
- Bedrooms3
- Bathrooms1
- Area1000 sq. ft.
- DirectionNo Data
- Added On18 Jun 2024
Property Overview
Welcome to 715 David Street in Gravenhurst this listing presents an exceptional opportunity to own a charming 3-bedroom bungalow ideally located just moments away from Gull Lake Park and downtown Gravenhurst. This single-level residence is strategically positioned a mere 2-minute walk from public access to Gull Lake, featuring an access ideal for launching a canoe, kayak or paddle board. . The spacious living room is complemented by a natural gas freestanding fireplace, while the generously sized eat-in kitchen serves as a delightful gathering space. The kitchen is open concept to the dining room and the island provides for extra seating. Boasting three ample bedrooms, including a primary bedroom with a walk-in closet, as well as main floor laundry, this home offers both practicality and comfort. The expansive deck provides an idyllic setting for both dining and relaxation. Additionally, this property includes a range of amenities such as all appliances, a gazebo, a shed, and an irresistible landscape fire pit area with Muskoka chairs—perfect for enjoying evenings and creating lasting memories. Don't miss the captivating gazebo, ideal for savouring morning coffee or indulging in a good book. Just around the corner at Gull Lake Park you can enjoy the park, volleyball courts, a large beach, baseball diamonds, tennis courts and much more. Your Sunday evenings can be spent in the summer enjoying all the lovely music from Music On The Barge. Don't miss this opportunity to own a delightful home with captivating outdoor spaces and convenient amenities in a prime Gravenhurst location. (id:51532)
Tags
| Property Summary |
|---|
| Building |
|---|
| Land |
|---|
| Level | Rooms | Dimensions |
|---|---|---|
| Main level | Laundry room | 7'8'' x 4'6'' |
| 4pc Bathroom | 7'2'' x 7'6'' | |
| Bedroom | 11'2'' x 9'2'' | |
| Bedroom | 11'3'' x 8'6'' | |
| Primary Bedroom | 11'2'' x 11'4'' | |
| Kitchen/Dining room | 17'5'' x 11'3'' | |
| Living room | 17'8'' x 9'6'' |
| Features | |||||
|---|---|---|---|---|---|
| Corner Site | Paved driveway | Gazebo | |||
| Dishwasher | Dryer | Microwave | |||
| Refrigerator | Stove | Washer | |||
| Central air conditioning | |||||



















































