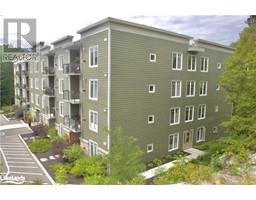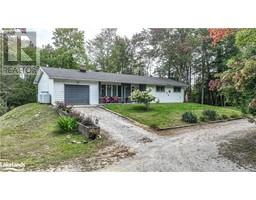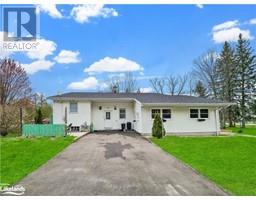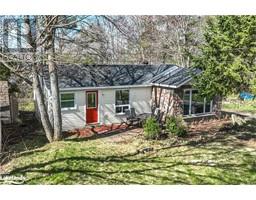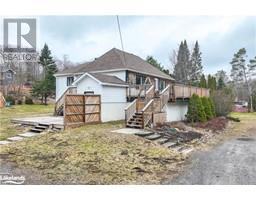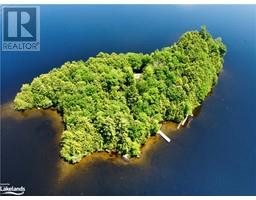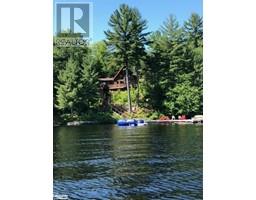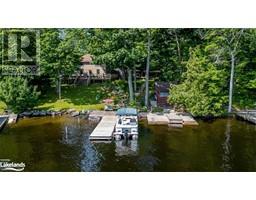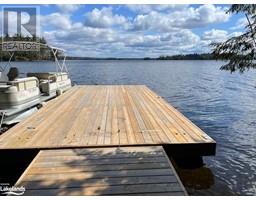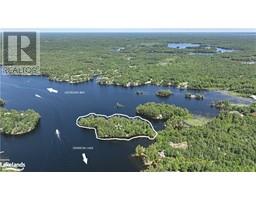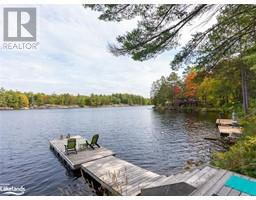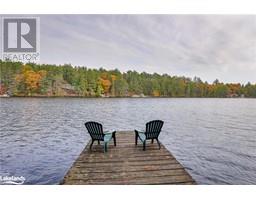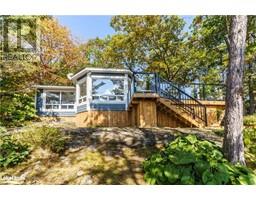830 MUSKOKA Road S Gravenhurst, Gravenhurst, Ontario, CA
Address: 830 MUSKOKA Road S, Gravenhurst, Ontario
Summary Report Property
- MKT ID40599668
- Building TypeTriplex
- Property TypeMulti-family
- StatusBuy
- Added1 weeks ago
- Bedrooms5
- Bathrooms9
- Area4940 sq. ft.
- DirectionNo Data
- Added On18 Jun 2024
Property Overview
Introducing a Unique Residential and Commercial Property a very unique and versatile property that offers a combination of residential and commercial spaces. This spacious property offers abundant parking spaces, ensuring convenience for you and your guests. The first unit comprises a 4 bedroom, 4 bathroom home, while the downstairs unit is set up as a 1 bedroom unit with a full kitchen, full 4-piece bathroom, and its own separate entrance. The back part of the building is designed as an entertainment/theatre area, and there is also office space and a potential bachelor unit, providing flexibility and options for various living arrangements. The property also features a theatre with a capacity of 114, along with a bar area, two washrooms (one wheelchair accessible), and an entrance to the once licensed side patio. Conveniently located in a highly visible area with easy access to Hwy 11, this property is also zoned for commercial use, offering numerous possibilities for future development and use. Whether you're looking to continue operating as a bed & breakfast, establish a home-based business, or simply enjoy the space as a residential property, the options are endless. The property has run as a very successful Bed and Breakfast in the past as well as a music hall! Don't miss the opportunity to own this versatile property with so much to offer. (id:51532)
Tags
| Property Summary |
|---|
| Building |
|---|
| Land |
|---|
| Features | |||||
|---|---|---|---|---|---|
| Central air conditioning | |||||
















































