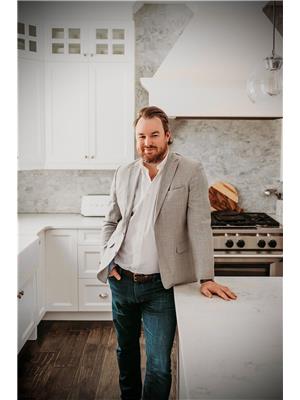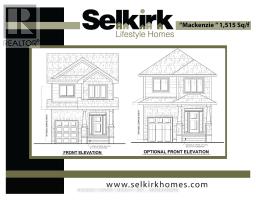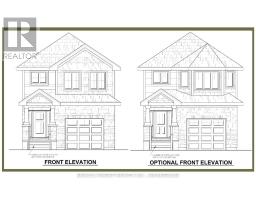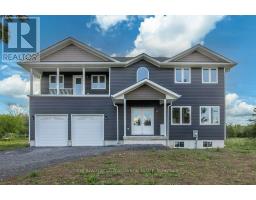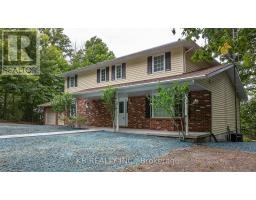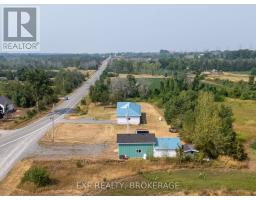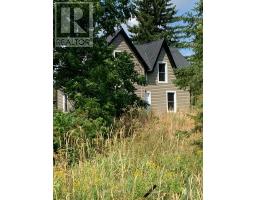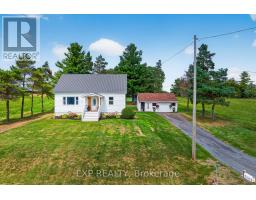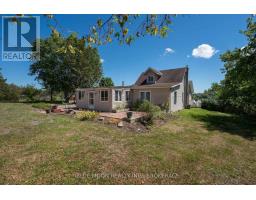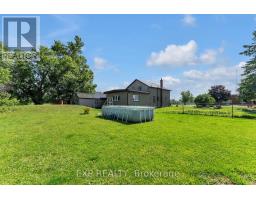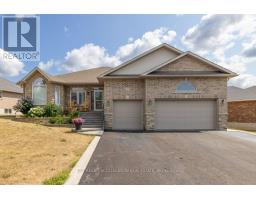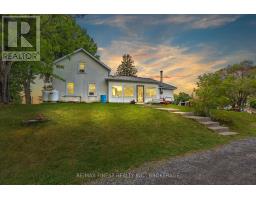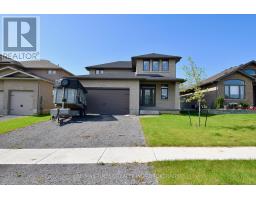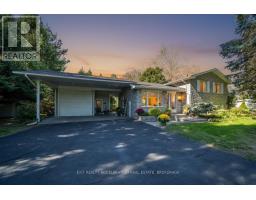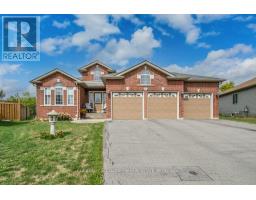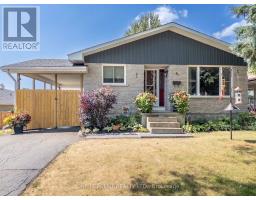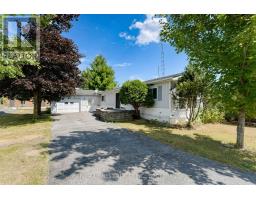215 HERITAGE PARK DRIVE, Greater Napanee (Greater Napanee), Ontario, CA
Address: 215 HERITAGE PARK DRIVE, Greater Napanee (Greater Napanee), Ontario
3 Beds3 Baths1500 sqftStatus: Buy Views : 124
Price
$594,900
Summary Report Property
- MKT IDX12096495
- Building TypeRow / Townhouse
- Property TypeSingle Family
- StatusBuy
- Added7 days ago
- Bedrooms3
- Bathrooms3
- Area1500 sq. ft.
- DirectionNo Data
- Added On22 Sep 2025
Property Overview
IMMEDIATE OCCUPANCY AVAILABLE! BUILDER MODEL HOME, THE BROOKE PLAN FROM SELKIRK LIFESTYLE HOMES, THIS 1695 SQ/F END UNIT & CORNER LOT TOWNHOME FEATURES MANY FLOORING & INTERIOR UPGRADES, 3 BEDS, 2.5 BATH, LARGE PRIMARY BEDROOM W/ 4 PCE ENSUITE & LARGE WALK-IN CLOSET, OPEN CONCEPT MAIN FLOOR W/ SPACIOUS UPGRADED KITCHEN, MAIN FLOOR LAUNDRY, LAWN SPRINKLER SYSTEM, UPGRADED EXTERIOR STONE, FULL TARION WARRANTY, CALL TODAY TO BOOK YOUR TOUR! (id:51532)
Tags
| Property Summary |
|---|
Property Type
Single Family
Building Type
Row / Townhouse
Storeys
2
Square Footage
1500 - 2000 sqft
Community Name
58 - Greater Napanee
Title
Freehold
Land Size
56 x 126 FT|under 1/2 acre
Parking Type
Attached Garage,Garage
| Building |
|---|
Bedrooms
Above Grade
3
Bathrooms
Total
3
Partial
1
Interior Features
Appliances Included
Garage door opener remote(s)
Basement Type
N/A (Unfinished)
Building Features
Features
Irregular lot size, Backs on greenbelt, Open space, Flat site, Conservation/green belt, Lighting, Dry, Level
Foundation Type
Poured Concrete
Style
Attached
Square Footage
1500 - 2000 sqft
Rental Equipment
Water Heater
Fire Protection
Smoke Detectors
Structures
Patio(s)
Heating & Cooling
Cooling
Central air conditioning
Heating Type
Forced air
Utilities
Utility Type
Electricity(Installed),Wireless(Available)
Utility Sewer
Sanitary sewer
Water
Municipal water
Exterior Features
Exterior Finish
Stone, Brick
Parking
Parking Type
Attached Garage,Garage
Total Parking Spaces
3
| Land |
|---|
Other Property Information
Zoning Description
R1
| Level | Rooms | Dimensions |
|---|---|---|
| Second level | Bedroom 2 | 2.9 m x 3.7 m |
| Primary Bedroom | 3.9 m x 4.5 m | |
| Bathroom | 1.7 m x 3.8 m | |
| Bathroom | 2.9 m x 1.7 m | |
| Bedroom | 2.9 m x 3.7 m | |
| Main level | Foyer | 2 m x 21 m |
| Mud room | 3.2 m x 2.1 m | |
| Dining room | 2.6 m x 2.6 m | |
| Kitchen | 3.2 m x 2 m | |
| Great room | 5.7 m x 3.8 m |
| Features | |||||
|---|---|---|---|---|---|
| Irregular lot size | Backs on greenbelt | Open space | |||
| Flat site | Conservation/green belt | Lighting | |||
| Dry | Level | Attached Garage | |||
| Garage | Garage door opener remote(s) | Central air conditioning | |||











































