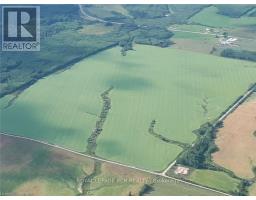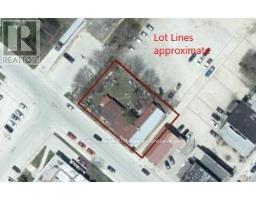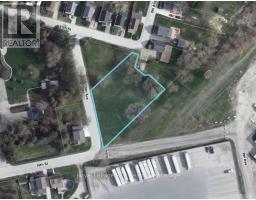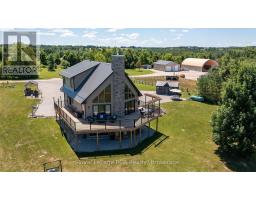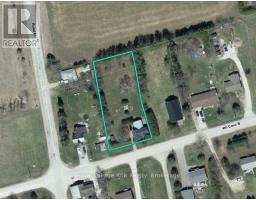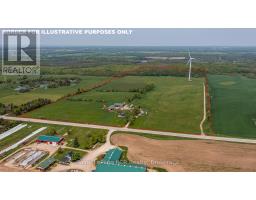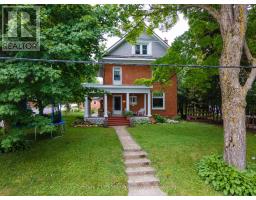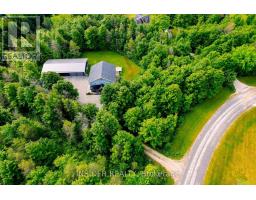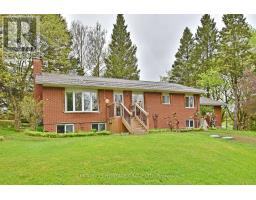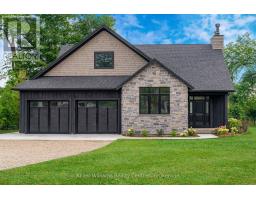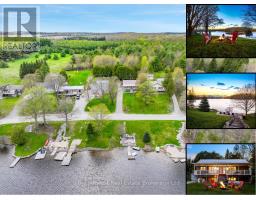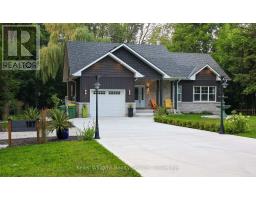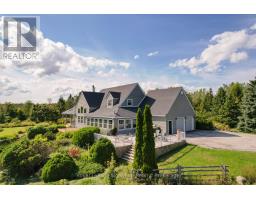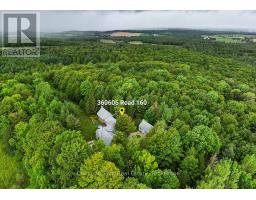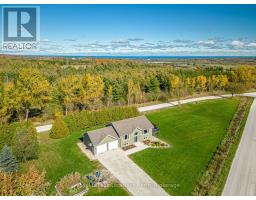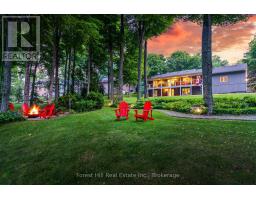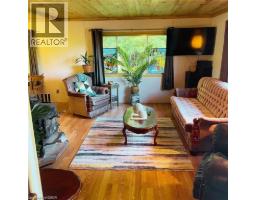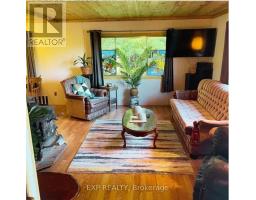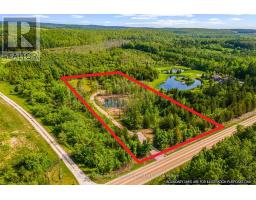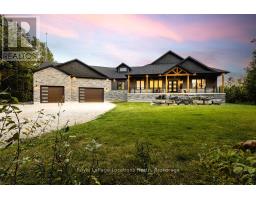773760 HIGHWAY 10, Grey Highlands, Ontario, CA
Address: 773760 HIGHWAY 10, Grey Highlands, Ontario
Summary Report Property
- MKT IDX12236514
- Building TypeHouse
- Property TypeSingle Family
- StatusBuy
- Added4 weeks ago
- Bedrooms2
- Bathrooms2
- Area1100 sq. ft.
- DirectionNo Data
- Added On26 Aug 2025
Property Overview
Shop and 1100 square foot home on over an acre just outside Flesherton. Set back off the road with maturing trees along the boundaries, this country package is beautifully renovated and ready for someone new to enjoy. Updated kitchen with island and breakfast bar, quartz countertops and stainless steel appliances. Livingroom with lots of natural light overlooking the yard, a den or sitting room with walkout to patio and mudroom/laundry and powder room complete the main level. There are two spacious bedrooms with closets on the second level with a full bath. The covered front porch with hot tub is just the beginning of the outdoor entertaining areas. Steel roof, propane furnace, drilled well and septic with risers. Custom gazebo with timberframe accents, steel roof and tv hook up. The 30x46 new shop is divided into two areas, featuring a wood-lined 15x30 space with second level storage loft, as well as a 30x30 garage with 10 foot ceilings and roll up doors. Make your move to the country in style! (id:51532)
Tags
| Property Summary |
|---|
| Building |
|---|
| Land |
|---|
| Level | Rooms | Dimensions |
|---|---|---|
| Second level | Primary Bedroom | 3.43 m x 3.84 m |
| Bedroom | 3.23 m x 3.86 m | |
| Bathroom | Measurements not available | |
| Main level | Mud room | 1.73 m x 1.98 m |
| Bathroom | Measurements not available | |
| Den | 3.15 m x 3.56 m | |
| Living room | 3.4 m x 4.57 m | |
| Kitchen | 4.42 m x 4.42 m |
| Features | |||||
|---|---|---|---|---|---|
| Carpet Free | Detached Garage | Garage | |||
| Dryer | Freezer | Stove | |||
| Washer | Refrigerator | ||||






































