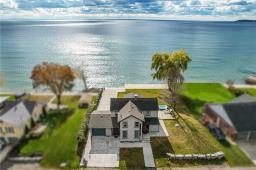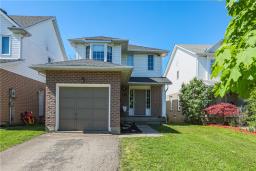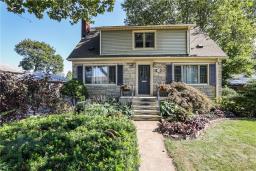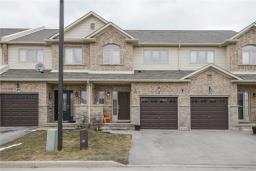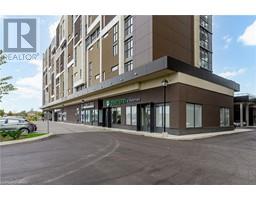11 FAIRVIEW Road, Grimsby, Ontario, CA
Address: 11 FAIRVIEW Road, Grimsby, Ontario
Summary Report Property
- MKT IDH4203236
- Building TypeHouse
- Property TypeSingle Family
- StatusBuy
- Added13 weeks ago
- Bedrooms5
- Bathrooms2
- Area1909 sq. ft.
- DirectionNo Data
- Added On21 Aug 2024
Property Overview
RENOVATED FAMILY HOME ... Located on the lakeside of town at 11 Fairview Road in Grimsby, find this BEAUTIFULLY UPDATED, 5 bedroom (MF primary!), 2 bath, 2-storey home on a 60’ x 115’ lot with a huge, private yard with fruit trees. A big, covered porch w/modern glass railings welcomes you into the bright and spacious interior featuring GLEAMING floors and UPGRADED light fixtures throughout. Living room w/decorative stone accent wall receives abundant natural light through the large, transom window, plus potlights and crown moulding that continue through into the dining room. Glossy porcelain floors lead from the foyer into the stunning CHEF'S KITCHEN w/stone countertops, backsplash, and plentiful cabinetry. MAIN FLOOR Primary bedroom (could also be used as an office or games room), lovely 4-pc bath w/porcelain tile, and laundry room w/access to outside completes the level. Wooden staircase leads to the upper level featuring an UPDATED 3-pc bath w/glass shower and four bedrooms – one w/access to the BONUS den/sunroom overlooking the fenced, private backyard that is surrounded by mature trees. Basement provides plenty of storage. DOUBLE DRIVE drive w/PARKING for 3 cars or space for a BOAT or RV! Close to great schools, parks, town, and just 2 minutes to QEW access. CLICK ON MULTIMEDIA for video tour, drone photos, floor plans & more. (id:51532)
Tags
| Property Summary |
|---|
| Building |
|---|
| Land |
|---|
| Level | Rooms | Dimensions |
|---|---|---|
| Second level | Den | 9' 2'' x 11' 8'' |
| Bedroom | 7' 8'' x 14' 9'' | |
| 3pc Bathroom | 5' 6'' x 8' 10'' | |
| Bedroom | 9' 6'' x 12' 10'' | |
| Bedroom | 11' 6'' x 11' 9'' | |
| Bedroom | 11' 6'' x 8' 5'' | |
| Basement | Utility room | 22' 4'' x 26' 6'' |
| Ground level | Laundry room | 8' 4'' x 11' 5'' |
| 4pc Bathroom | 8' 6'' x 7' 8'' | |
| Primary Bedroom | 11' 8'' x 14' 5'' | |
| Kitchen | 11' 9'' x 14' '' | |
| Dining room | 11' 2'' x 14' 8'' | |
| Living room | 11' 2'' x 12' 7'' | |
| Foyer | 8' 4'' x 9' 2'' |
| Features | |||||
|---|---|---|---|---|---|
| Park setting | Park/reserve | Beach | |||
| Double width or more driveway | Paved driveway | Carpet Free | |||
| No Garage | Dishwasher | Dryer | |||
| Refrigerator | Stove | Washer & Dryer | |||
| Blinds | Central air conditioning | ||||



































