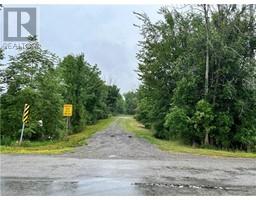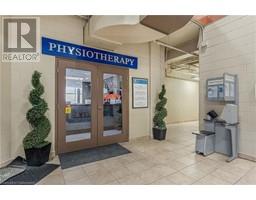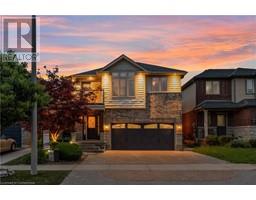55 KERMAN Avenue Unit# 24 Grimsby West (541), Grimsby, Ontario, CA
Address: 55 KERMAN Avenue Unit# 24, Grimsby, Ontario
Summary Report Property
- MKT ID40712783
- Building TypeRow / Townhouse
- Property TypeSingle Family
- StatusBuy
- Added1 weeks ago
- Bedrooms3
- Bathrooms2
- Area1650 sq. ft.
- DirectionNo Data
- Added On08 Apr 2025
Property Overview
The most PRIVATE location in the ENTIRE complex! Tucked at the dead end of the complex (no one ever drives by your unit) & only attached at one side, this spacious & Sunny 3 Bed, 1.5 Bath END unit in sought after Cherrylane A mature sprawling, quiet & family friendly complex ideally located just 3 blocks to shopping, restaurants, schools, rec centre and parks - including one attached to the complex! The interior offers approx 1400 sqft. PLUS finished Rec Rm with; Eat-In Kitchen w/plentiful cupboard & counter space, Generous LR/DR with Hardwood Floors and Triple Window/Sliding Door to Private Rear Yard, 3 Bedrooms, including a primary bedroom that will fit king bed w/a full wall of closets & Ensuite privileges, Large Finished Rec Room in Lower Level plus a huge Laundry/Storage/Workshop Area. Updates & Extras Include; Freshly Painted (April 2025), New Windows (March 2025), Washer/Dryer (2024), Furnace (2022), 5 Appliances & More. The secluded rear patio and beautiful surrounding perennial gardens are perfect for summer enjoyment. A perfect starter home or those looking to downsize without giving up too much space. (id:51532)
Tags
| Property Summary |
|---|
| Building |
|---|
| Land |
|---|
| Level | Rooms | Dimensions |
|---|---|---|
| Second level | 3pc Bathroom | Measurements not available |
| Bedroom | 9'5'' x 9'0'' | |
| Bedroom | 14'5'' x 9'0'' | |
| Primary Bedroom | 16'6'' x 11'0'' | |
| Basement | Laundry room | 15'4'' x 14'0'' |
| Recreation room | 17'11'' x 12'0'' | |
| Main level | 2pc Bathroom | Measurements not available |
| Eat in kitchen | 12'0'' x 10'0'' | |
| Living room/Dining room | 21'5'' x 15'2'' |
| Features | |||||
|---|---|---|---|---|---|
| Cul-de-sac | Paved driveway | Dishwasher | |||
| Dryer | Microwave | Refrigerator | |||
| Water meter | Washer | Hood Fan | |||
| Central air conditioning | |||||


































































