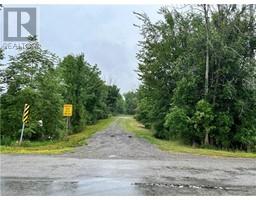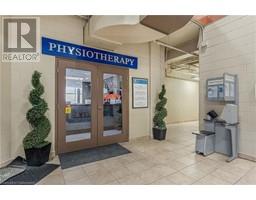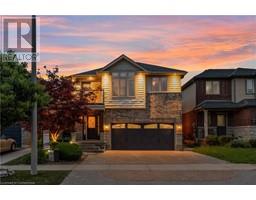6 TAMARACK Court Grimsby East (542), Grimsby, Ontario, CA
Address: 6 TAMARACK Court, Grimsby, Ontario
Summary Report Property
- MKT ID40701077
- Building TypeHouse
- Property TypeSingle Family
- StatusBuy
- Added17 hours ago
- Bedrooms4
- Bathrooms4
- Area2856 sq. ft.
- DirectionNo Data
- Added On15 Apr 2025
Property Overview
This stunning 4-bedroom, 4-bathroom home is nestled on a peaceful dead-end street, offering breathtaking views of the Niagara Escarpment. Imagine kids learning to ride their bikes or enjoying a friendly game of road hockey right outside your front door! With ample parking, including a double car garage and four additional spots on the paved driveway, you'll have plenty of room for vehicles and recreational toys. Step inside and be greeted by a spacious foyer, complete with a convenient 2-piece bathroom. The main floor boasts a large, formal dining room perfect for gatherings, and a beautifully updated, open-concept eat-in kitchen with lush granite countertops. Sliding doors provide easy access to the backyard oasis, featuring a composite deck and gazebo – ideal for entertaining family and friends. The fully fenced yard offers a safe and secure space for pets to roam. Upstairs, you'll find four generously sized bedrooms. The primary suite is a true retreat, featuring a private 3-piece ensuite bathroom. A tastefully updated 4-piece bathroom serves the remaining three bedrooms. The finished basement is an entertainer's delight! Gather around the electric fireplace, enjoy the built-in cabinets perfect for a bar area, and still have ample space for a pool table and a comfortable TV lounge. A convenient 3-piece bathroom, additional finished storage space with cabinets, and the laundry room complete this level. This exceptional home is ideally located just minutes from the highway, providing easy access to all amenities. Enjoy the charm of downtown shopping and the convenience of nearby retail outlets. Don't miss this opportunity – book your showing today! (id:51532)
Tags
| Property Summary |
|---|
| Building |
|---|
| Land |
|---|
| Level | Rooms | Dimensions |
|---|---|---|
| Second level | Primary Bedroom | 17'1'' x 19'1'' |
| Full bathroom | 5'1'' x 8'8'' | |
| Bedroom | 12'6'' x 9'1'' | |
| Bedroom | 13'4'' x 9'4'' | |
| 5pc Bathroom | 9'2'' x 4'1'' | |
| Bedroom | 15'3'' x 9'4'' | |
| Basement | 3pc Bathroom | 6'2'' x 9'7'' |
| Recreation room | 21'2'' x 24'0'' | |
| Laundry room | 7'7'' x 10'1'' | |
| Main level | Foyer | 10'0'' x 7'1'' |
| Dining room | 12'5'' x 12'4'' | |
| Living room | 12'5'' x 11'7'' | |
| Kitchen | 16'3'' x 10'0'' | |
| Family room | 18'3'' x 13'1'' | |
| 2pc Bathroom | 3'1'' x 7'5'' |
| Features | |||||
|---|---|---|---|---|---|
| Cul-de-sac | Paved driveway | Gazebo | |||
| Attached Garage | Dishwasher | Dryer | |||
| Refrigerator | Range - Gas | Window Coverings | |||
| Hot Tub | Central air conditioning | ||||




































































