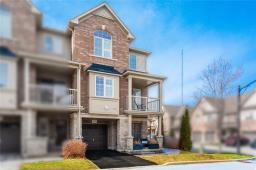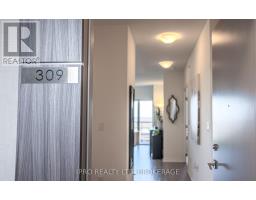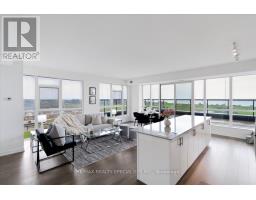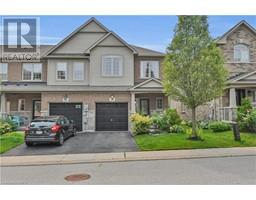57 - 515 WINSTON ROAD, Grimsby, Ontario, CA
Address: 57 - 515 WINSTON ROAD, Grimsby, Ontario
Summary Report Property
- MKT IDX8176706
- Building TypeRow / Townhouse
- Property TypeSingle Family
- StatusBuy
- Added2 days ago
- Bedrooms3
- Bathrooms2
- Area0 sq. ft.
- DirectionNo Data
- Added On01 Jul 2024
Property Overview
Welcome to your Branthaven dream home by the lake in Grimsby! This luxury FREEHOLD townhouse, built in 2014, is a corner end unit that has recently been totally painted. Spanning 1397 sf, this home offers 3 bedrooms, 2 bathrooms & features an open-concept main living area with high vaulted ceilings & a walkout balcony with a lake view. The kitchen boasts quartz counters, stainless-steel appliances & a large separate pantry for all your supplies. Upstairs, find three inviting bedrooms flooded with sunlight & a freshly updated bathroom with a separate soaker tub. Downstairs provides a relaxing area for a home office or sitting room with a porch walkout. A single car garage with entry to the unit ensures you & your car are safe & protected from the elements. Stroll to shops, restaurants & waterfront trails while enjoying easy beach access for picnics. A low maintenance property perfect for people on-the-go. Located just 2 mins to the future GO station with easy QEW access. A must see! (id:51532)
Tags
| Property Summary |
|---|
| Building |
|---|
| Level | Rooms | Dimensions |
|---|---|---|
| Second level | Living room | 4.83 m x 3.68 m |
| Dining room | 2.9 m x Measurements not available | |
| Kitchen | 2.9 m x 2.44 m | |
| Bathroom | Measurements not available | |
| Third level | Primary Bedroom | 4.19 m x 3.45 m |
| Bedroom 2 | 2.72 m x 2.54 m | |
| Bedroom 3 | 2.69 m x 3.05 m | |
| Bathroom | Measurements not available | |
| Main level | Sitting room | 4.17 m x 2.92 m |
| Utility room | 0.81 m x 0.86 m |
| Features | |||||
|---|---|---|---|---|---|
| Garage | Dishwasher | Dryer | |||
| Microwave | Refrigerator | Stove | |||
| Washer | Window Coverings | Central air conditioning | |||


























































